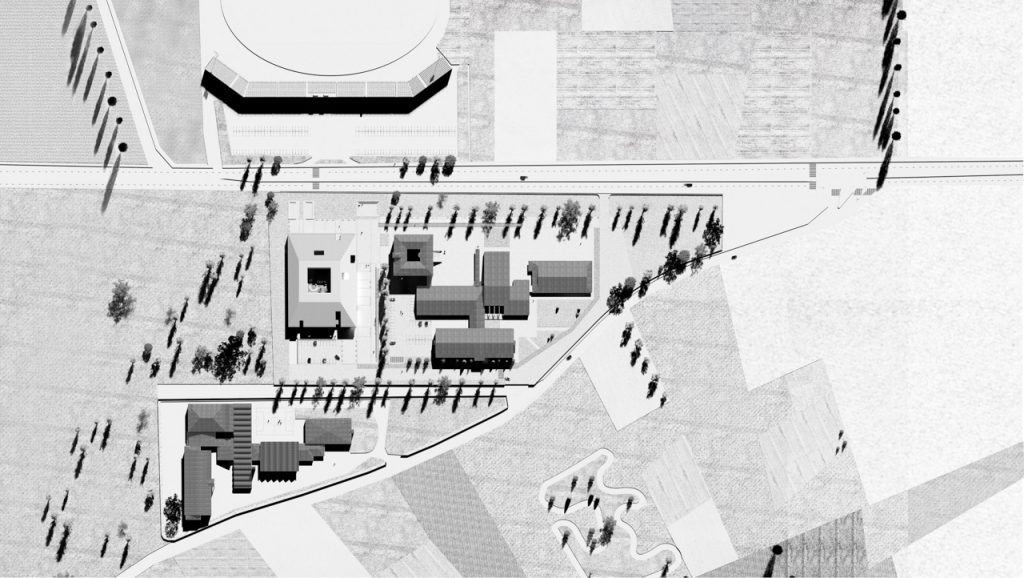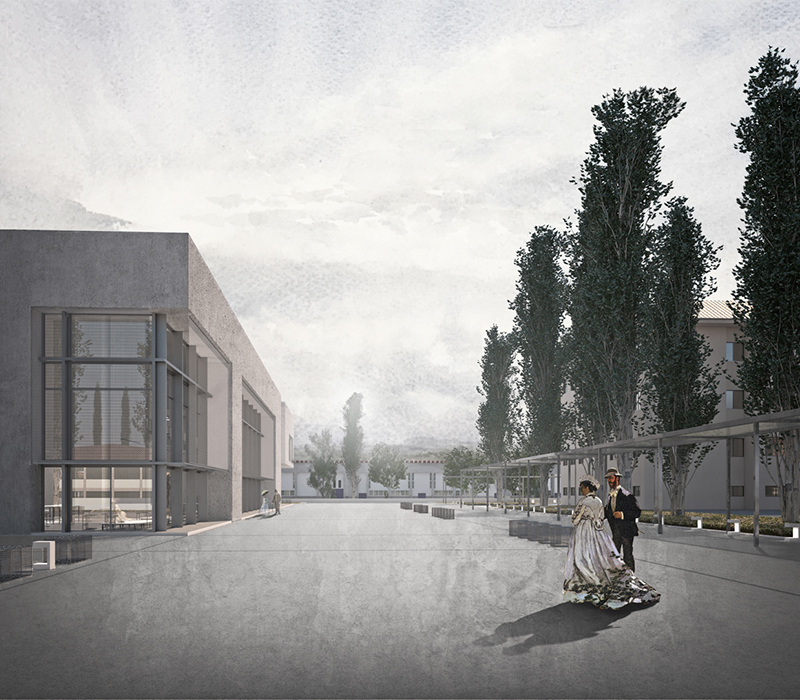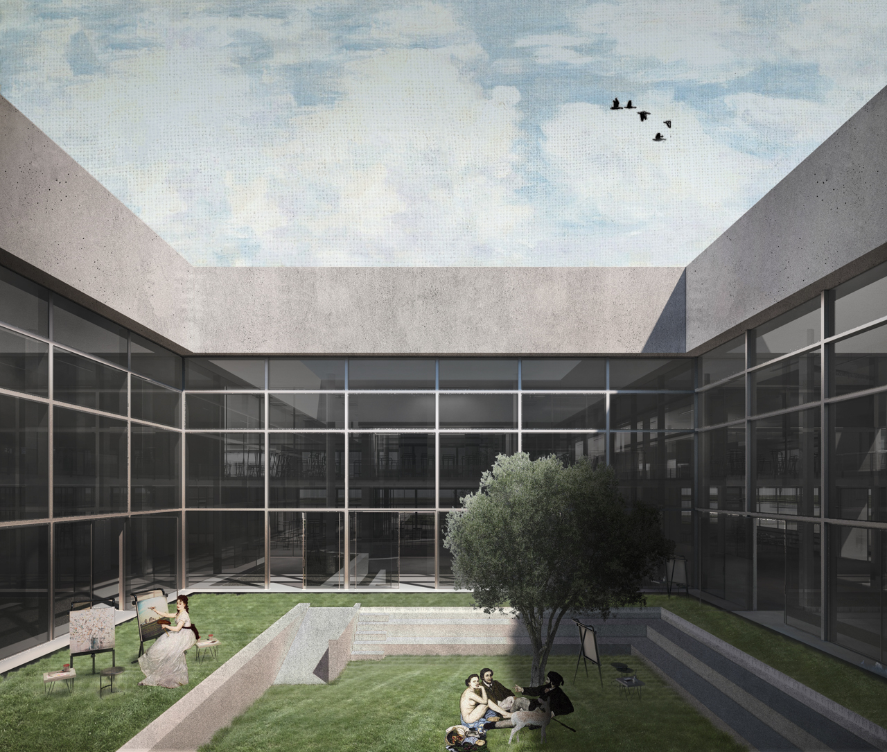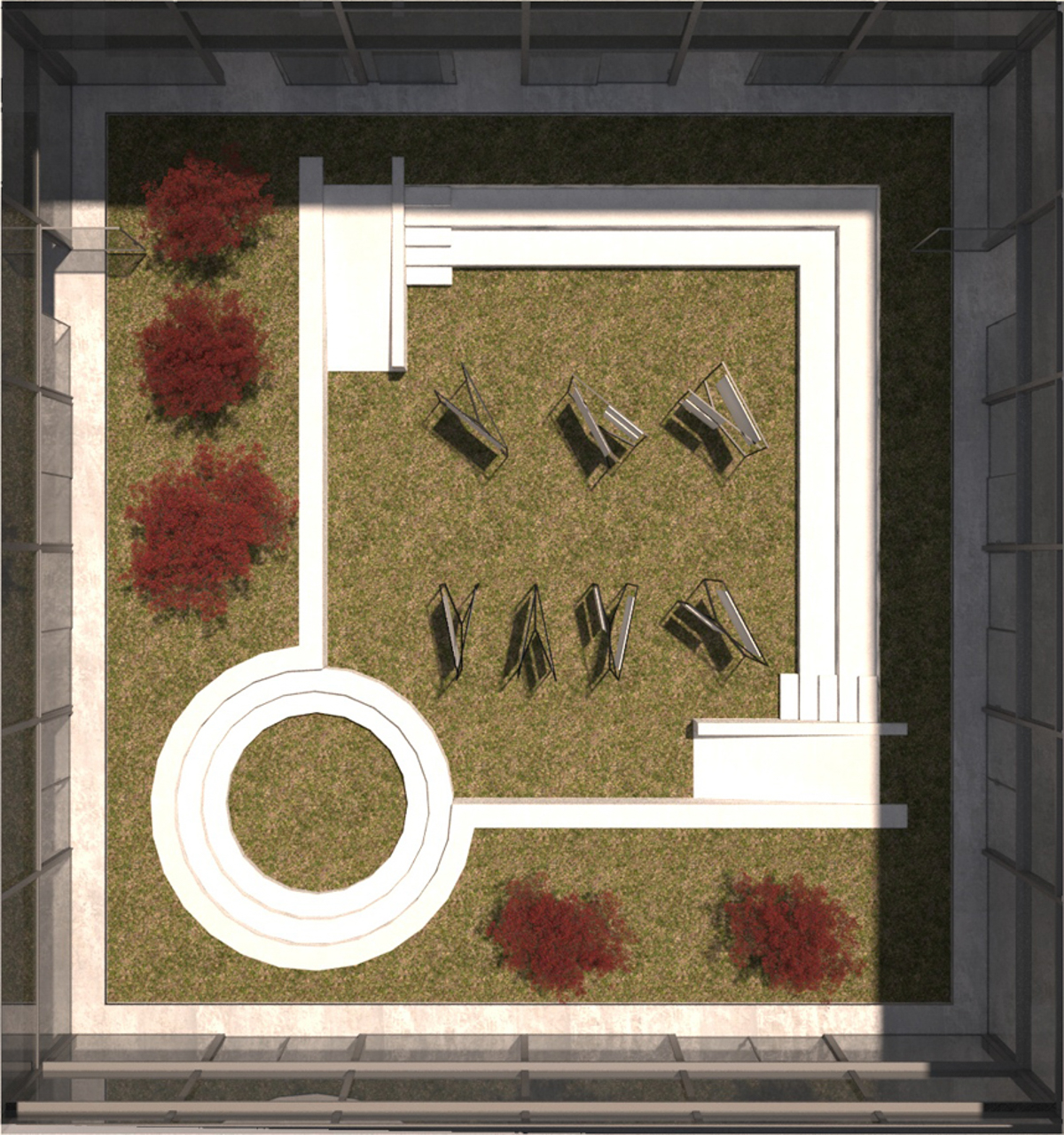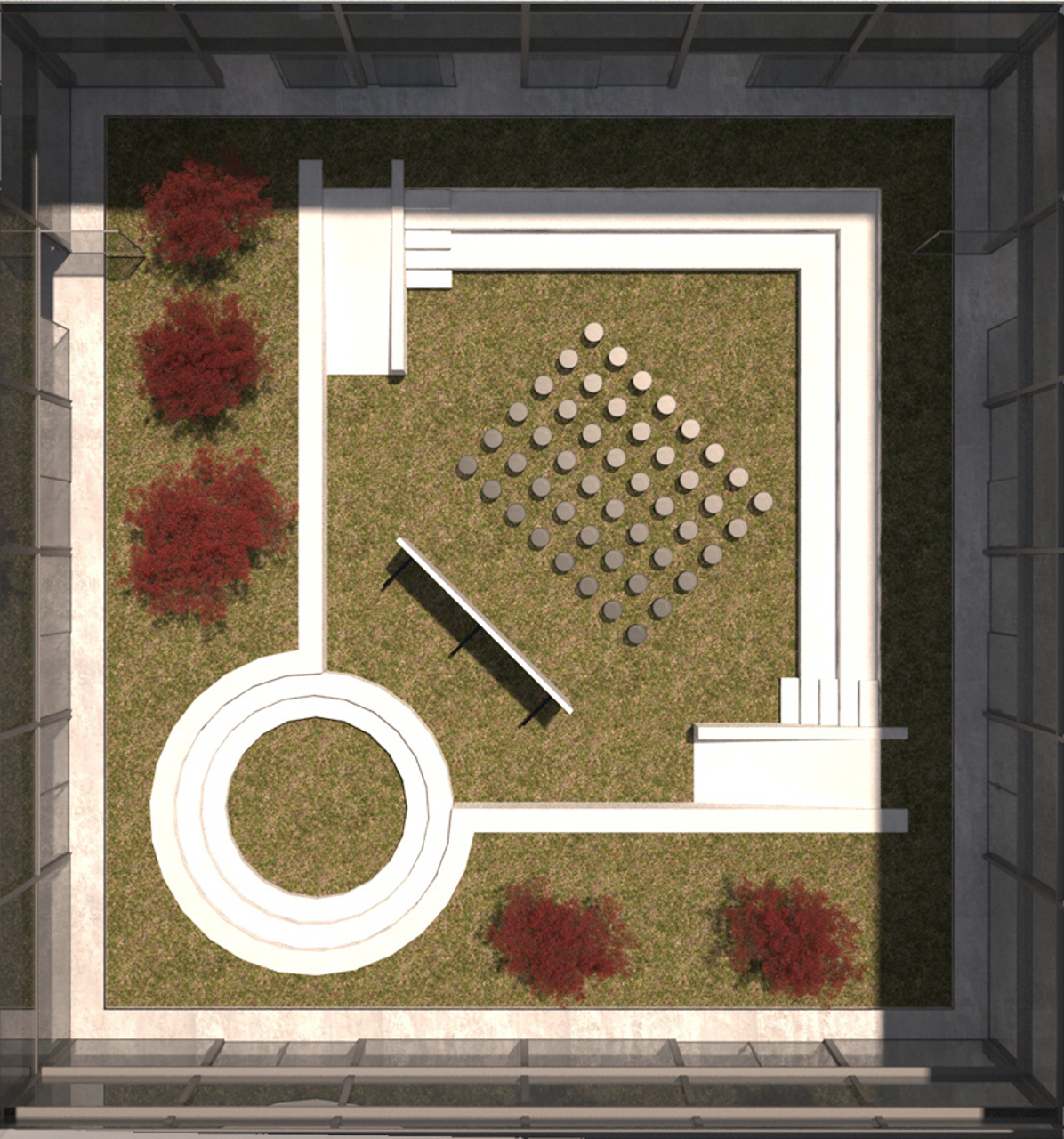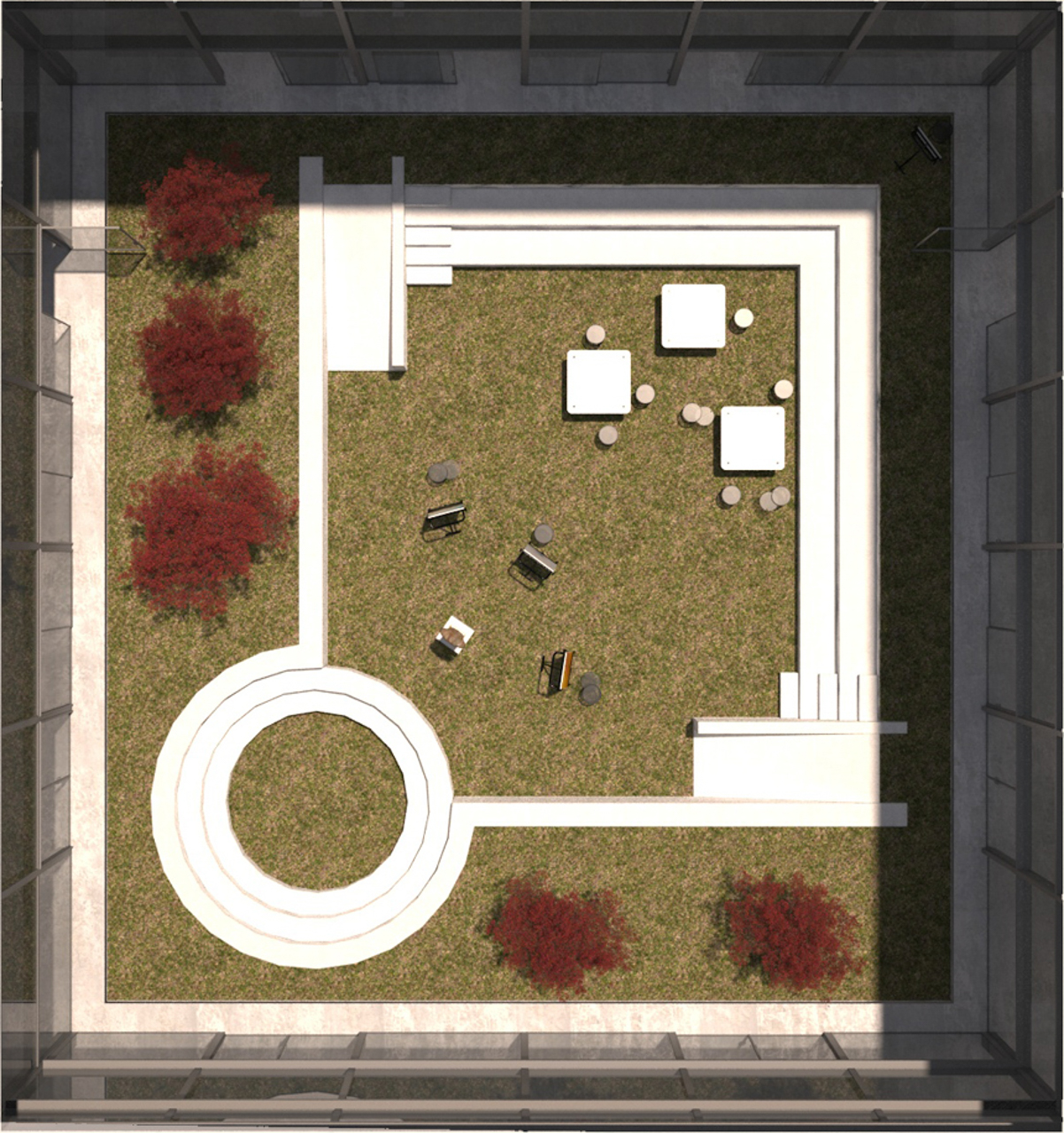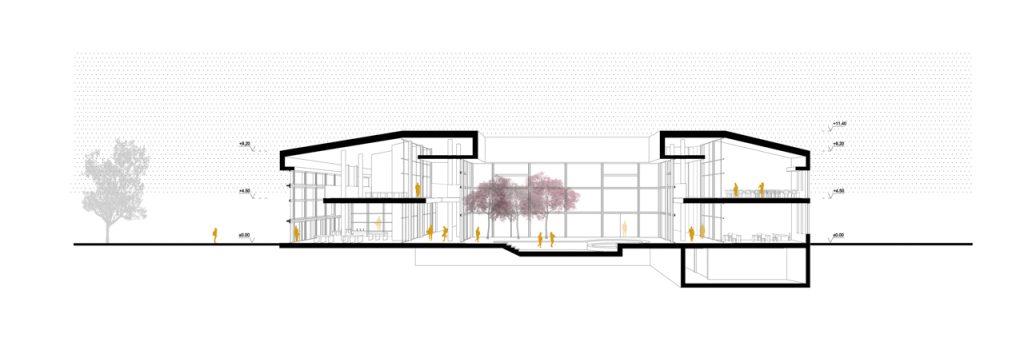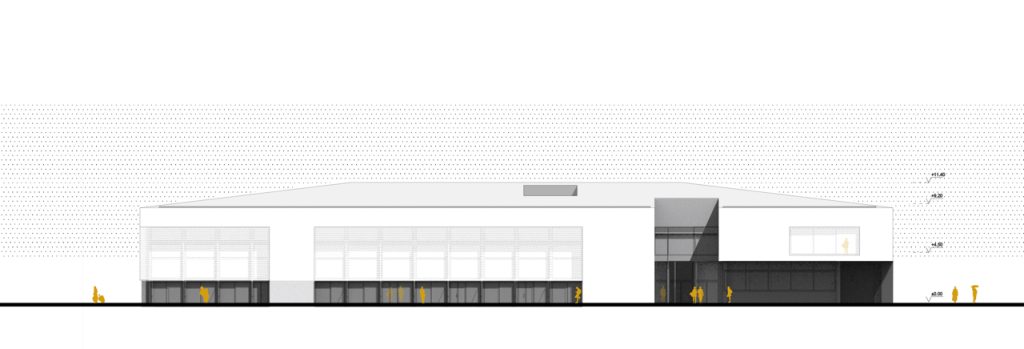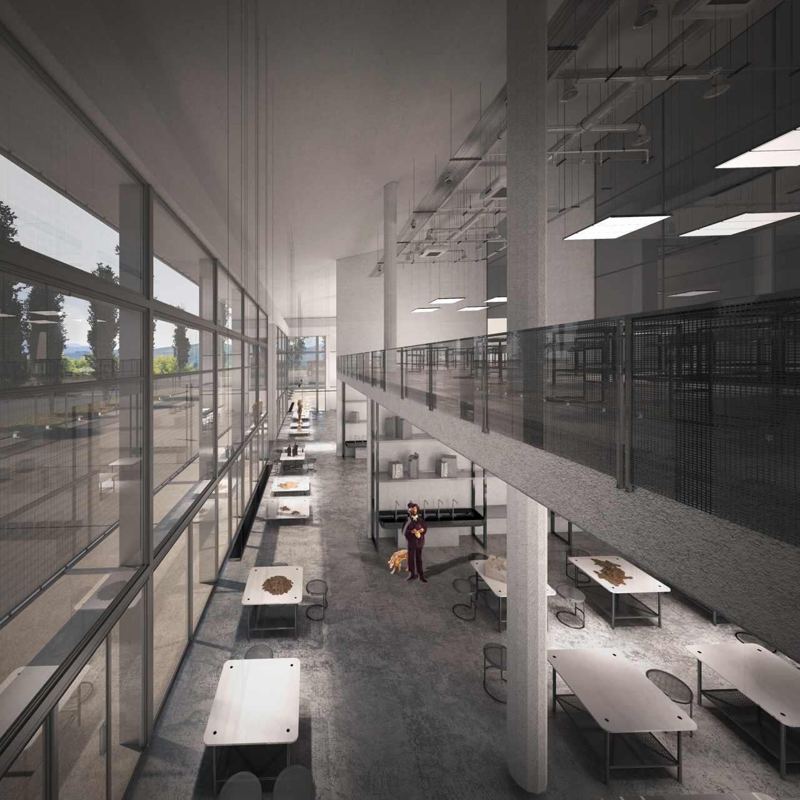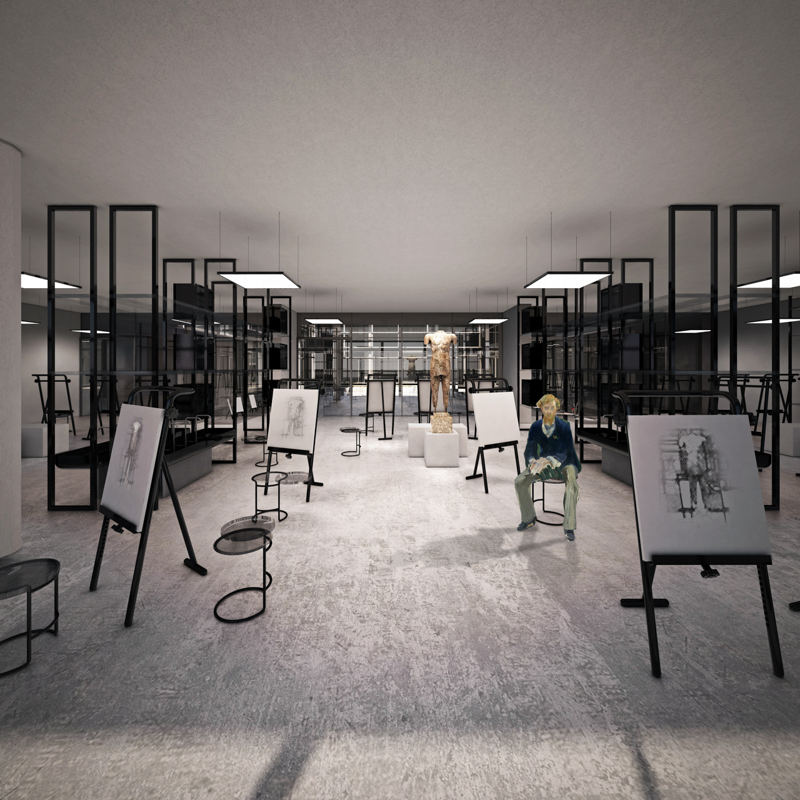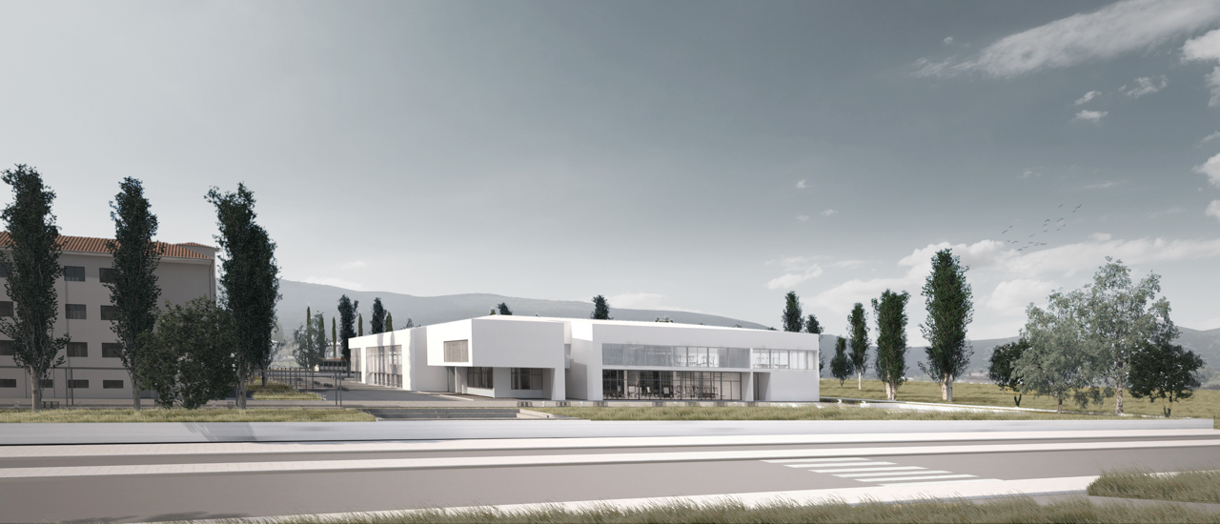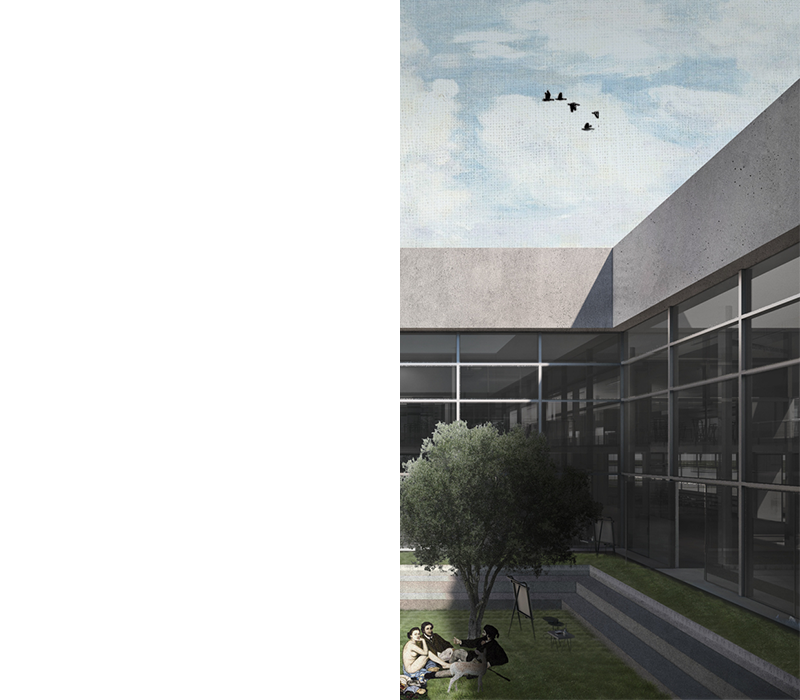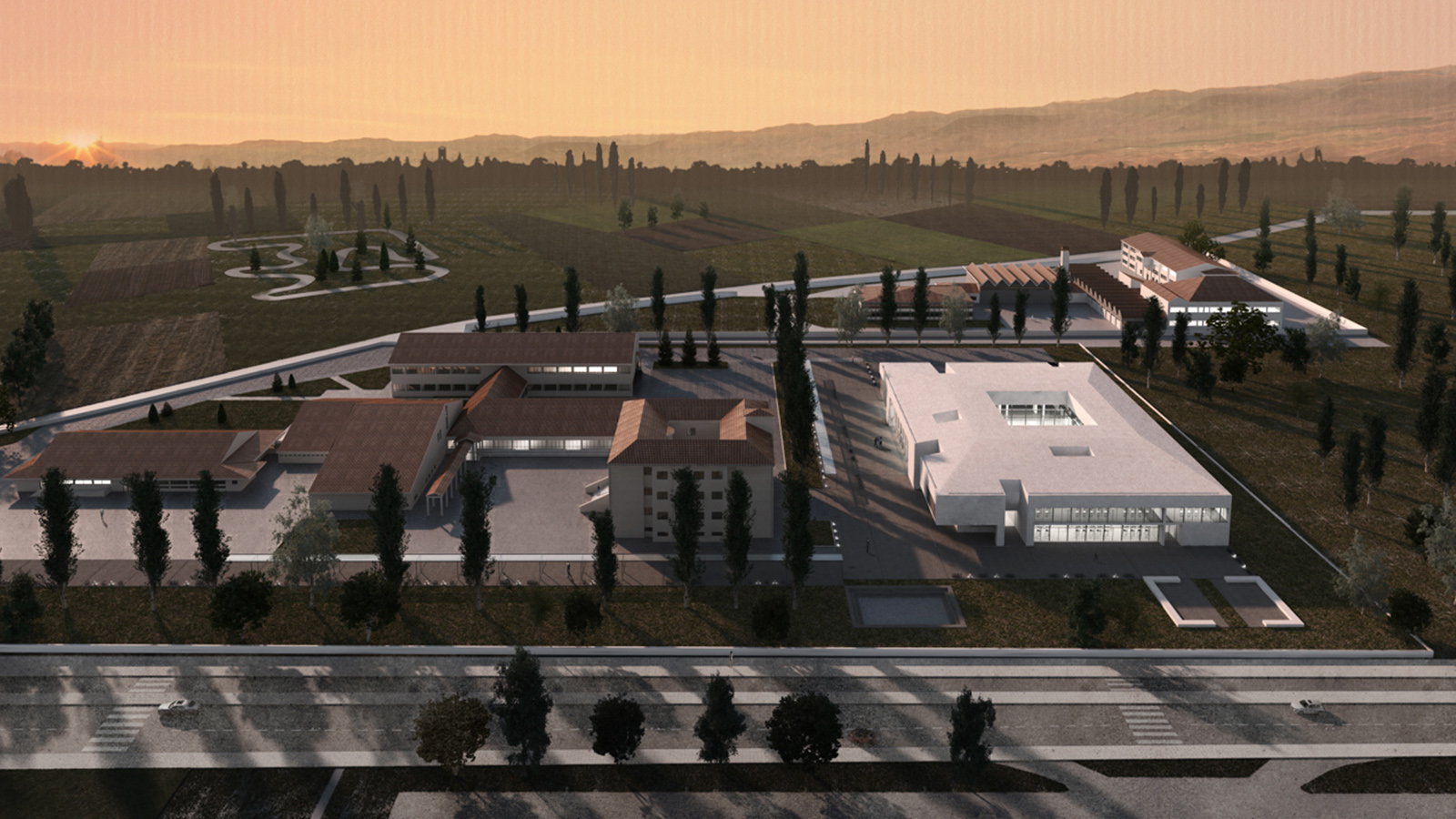
Proposal for a new building for the School of Fine Arts in Florina- Competition entry
Programme: Public (Education)
Location: Florina, Greece
Date: 2019
Surface: 5200 m^2
Status: Competition Entry
Design Team: Yannis Mantzaris, Theodore Panopoulos, Antonis Papangelopoulos, Marianthi Papangelopoulou and Marilia Panaretou (student)
Cons. civil Engineer: N. Rontogiannis
Cons. mechanical Engineer: M. Kinigalakis (NIRON construction company
The building is intended to host educational and administrative functions of the School of Fine Arts of Florina. Following the volumetric forms of local traditional architecture, the building is articulated as a solid mass, molded after the requirements of the programme requested, using a vocabulary based on gestures of subtraction. Its strict form, and generous openings towards the south and the south-east help achieve a stable microclimate that minimizes energy consumption especially during the cold winter months.
It features polyvalent teaching and workshop spaces, three amphitheaters of various capacities a central meeting hall and office spaces for the faculty and the administrative staff members. The resulting spaces are arranged around a main atrium which provides an area for outdoor teaching, meetings, exhibitions and everyday encounters, which remains partially protected by the local harsh weather conditions.
