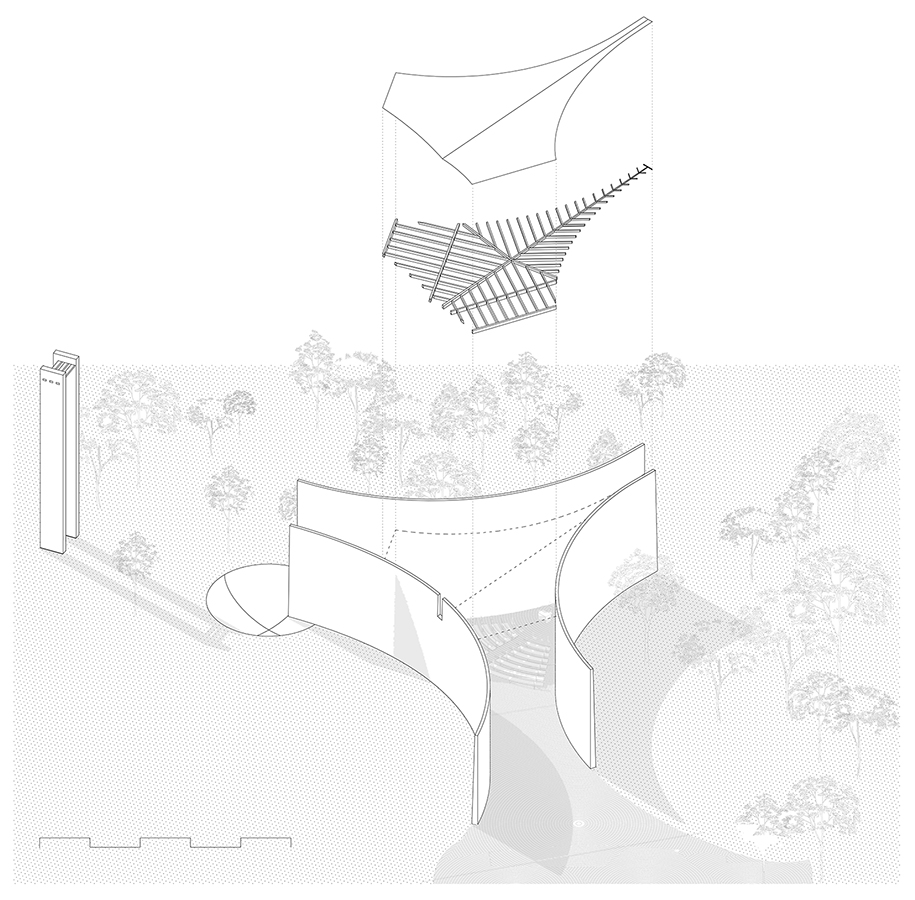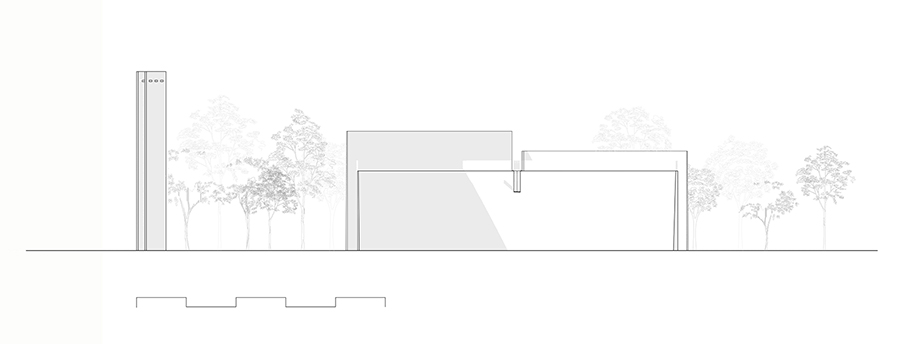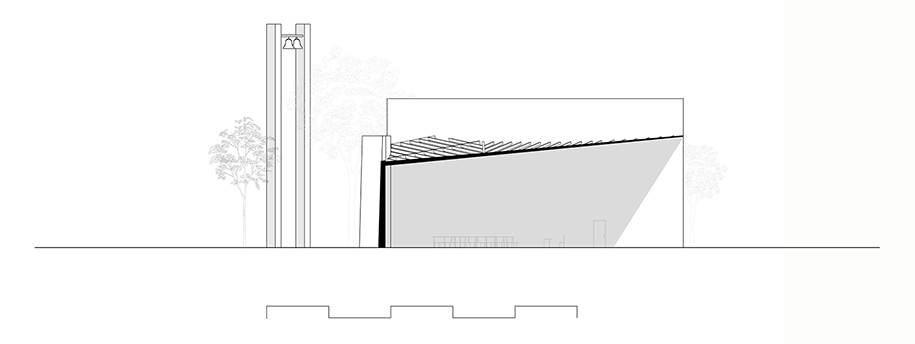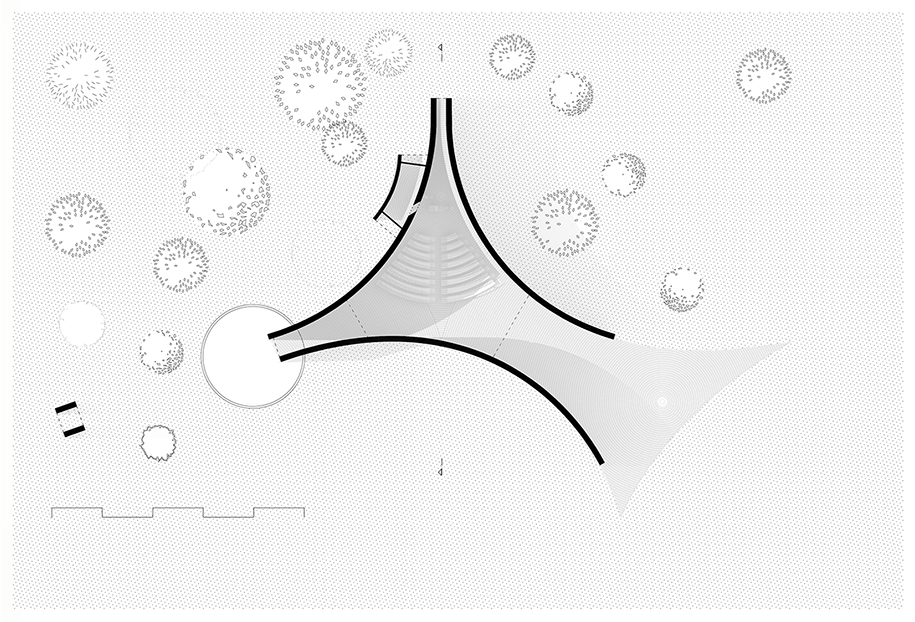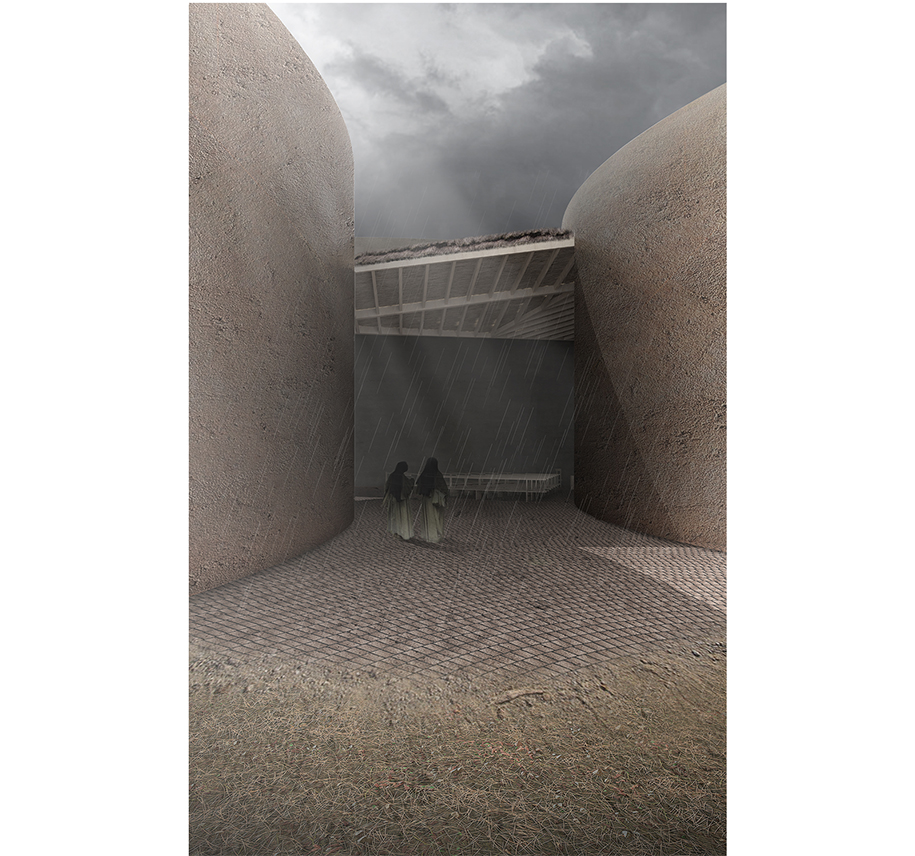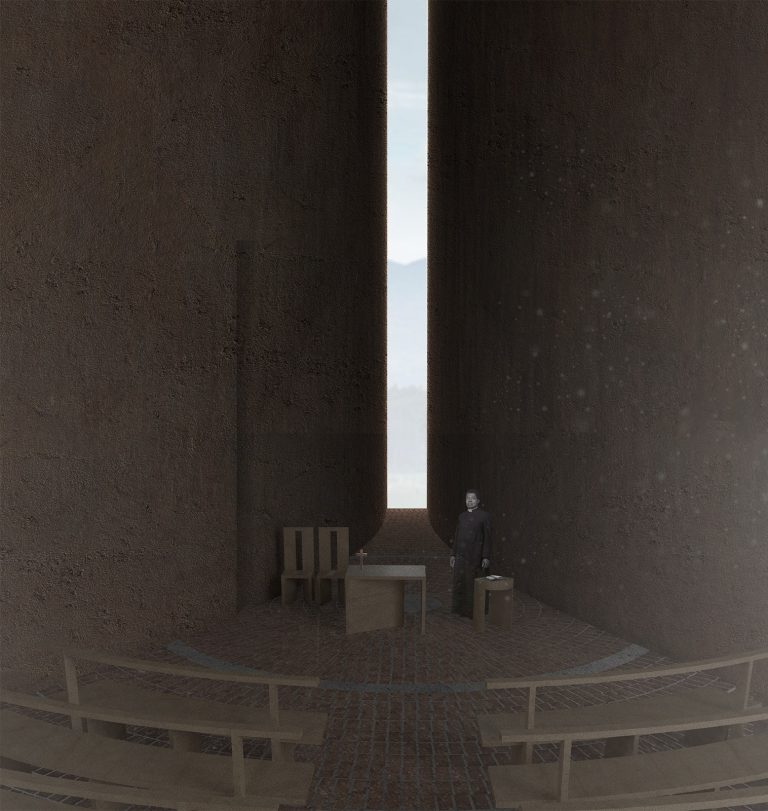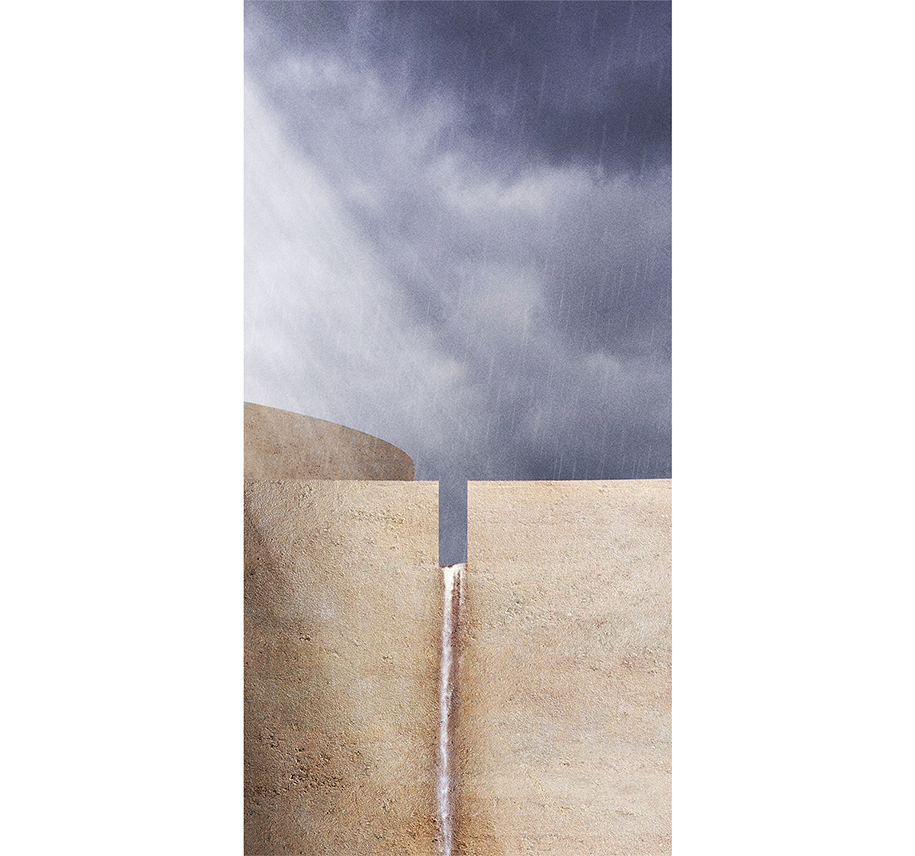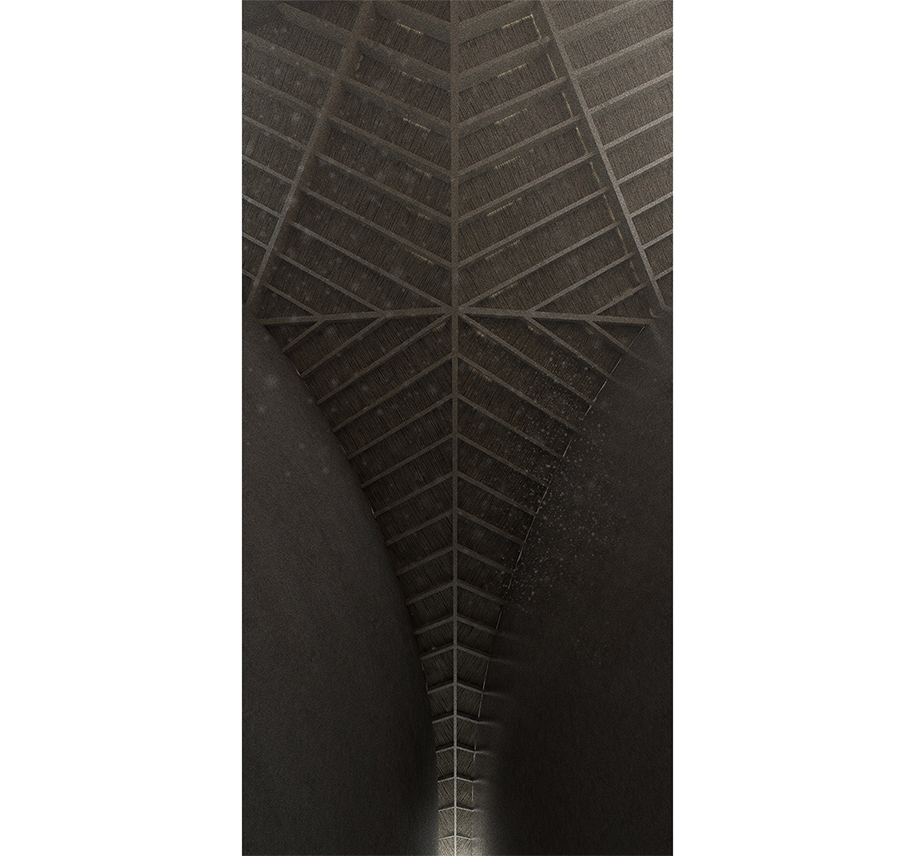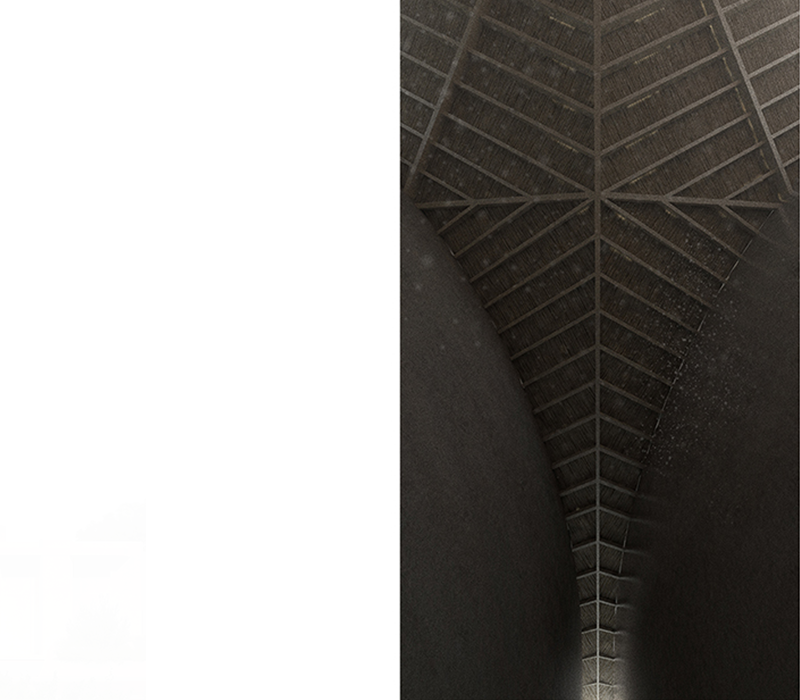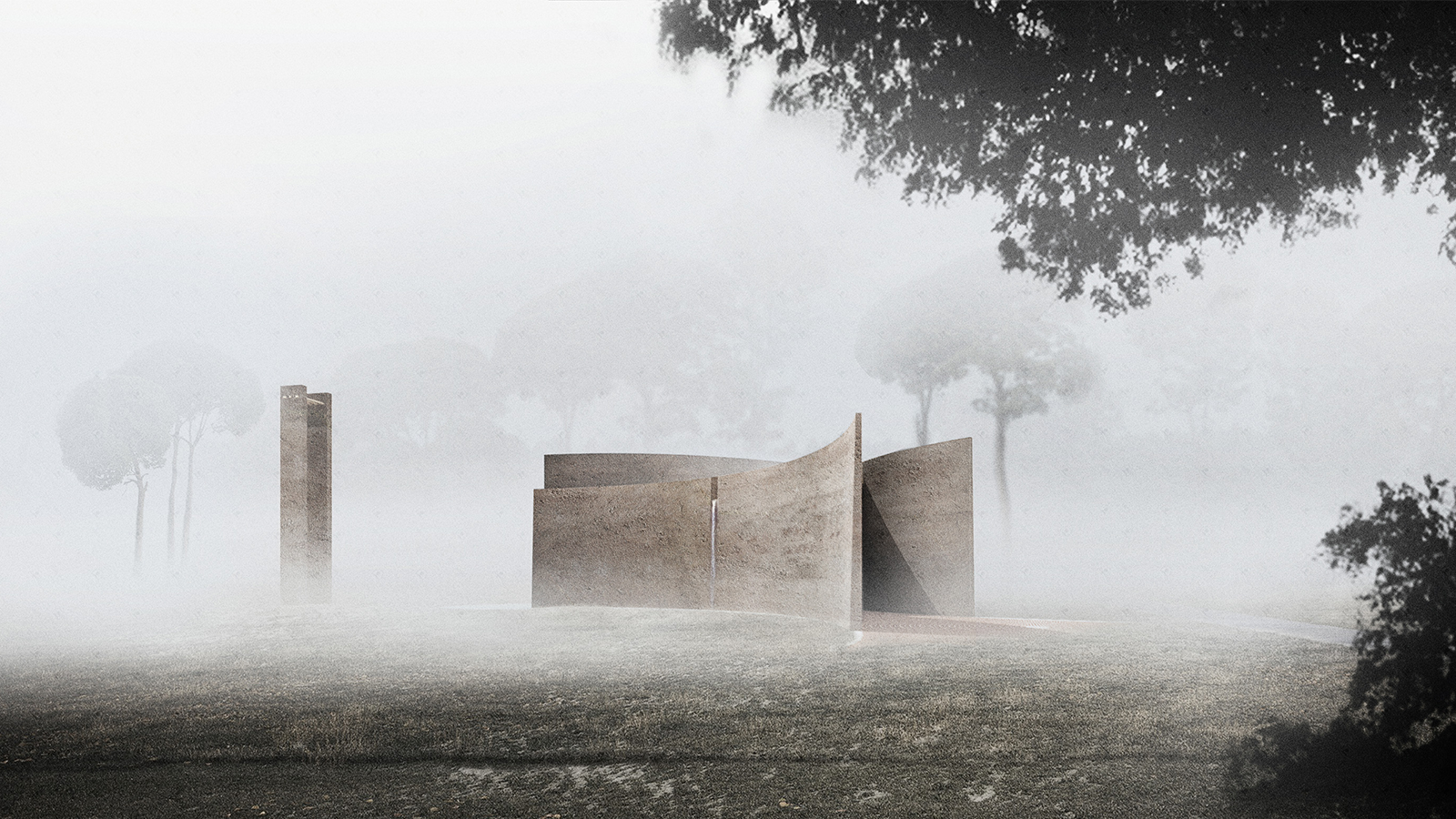
An international competition proposal for a community chapel in the Rukomo province, Rwanda. Three walls made out of rammed earth and an inclined roof constitute the core elements of this proposal which effectively opposes building as an act of enclosure. In contrast flows of air, water, light and people dictate the geometries and materialities of the built form. For example, water, which participates in a wide array of catholic rituals is collected by the sloped roof, and is channeled towards a tank located at the base of the structure, creating in that way intense acoustic and tactile effects. As a community-oriented space, a sense of openness, tolerance and comfort is expressed through the curved geometries that lead visitors towards a smooth interior.
Proposal for a new chapel in Rukomo, Rwanda- Competition entry
Programme: Chapel
Location: Rukomo, Rwanda
Date: 2019
Surface: 205m2
Status: Competition entry
Design Team: A. Chronopoulou, Y. Mantzaris, A. Papangelopoulos
