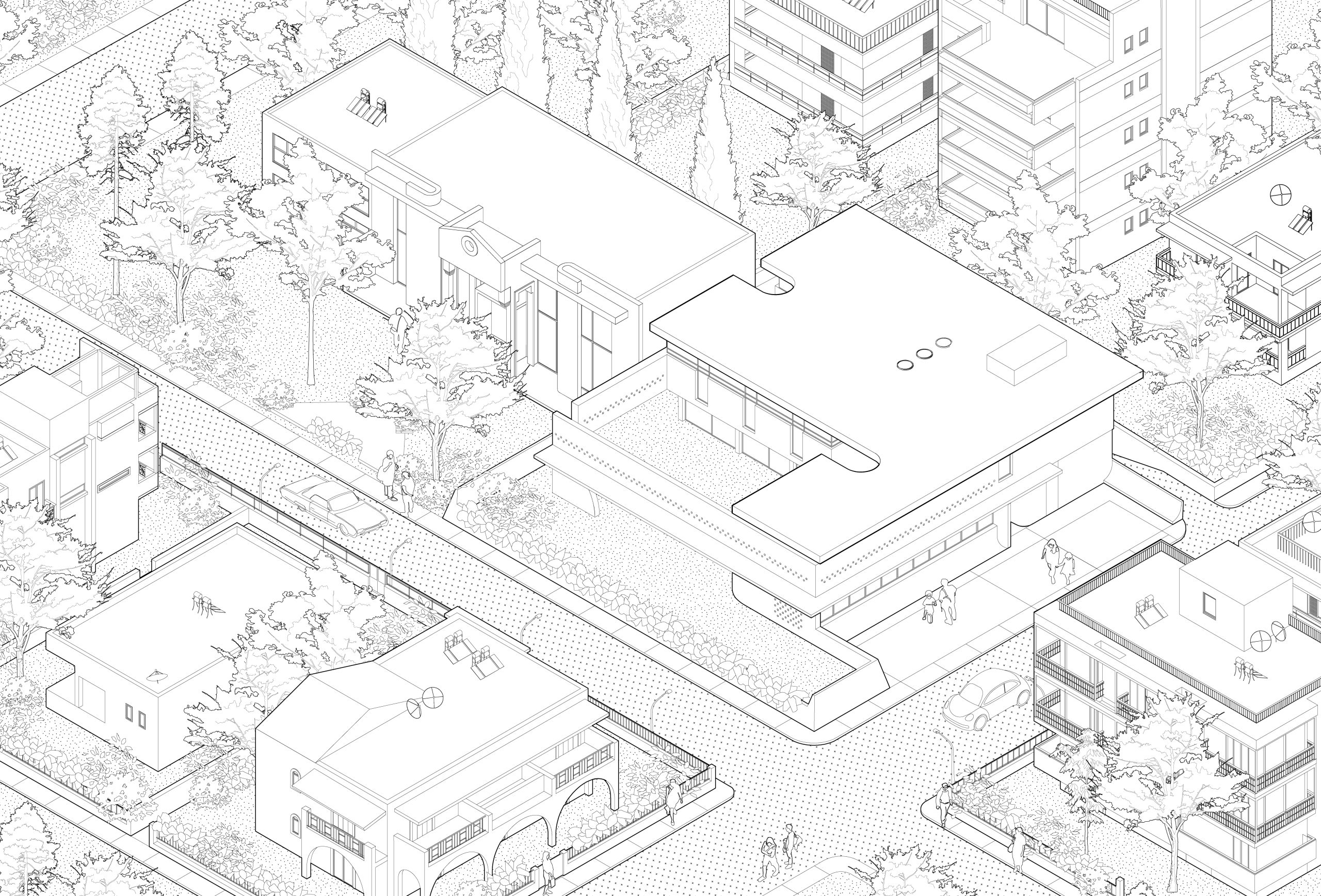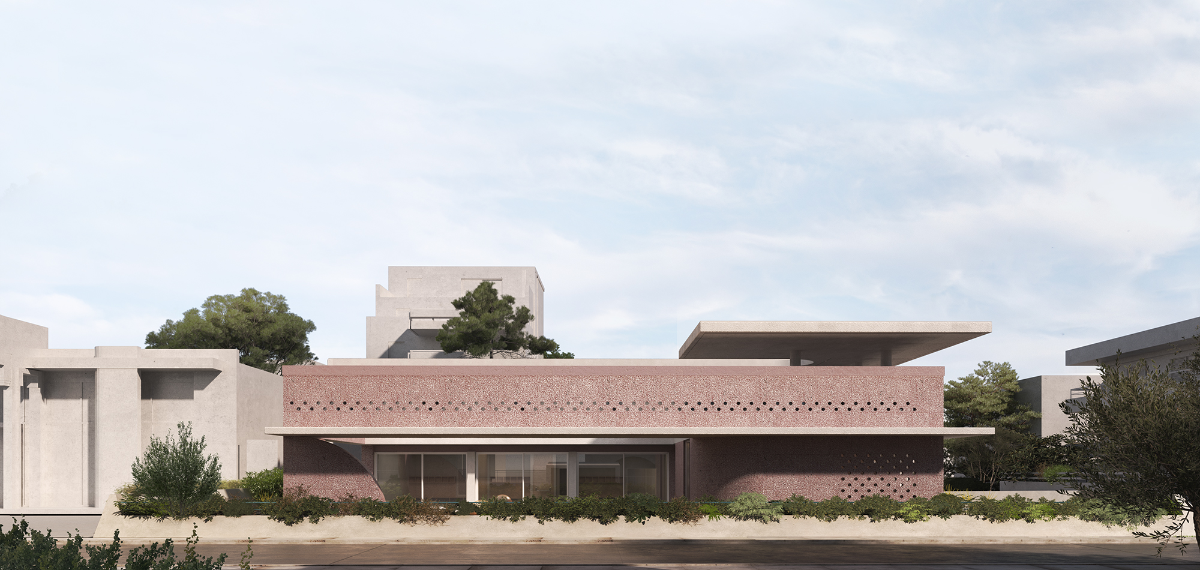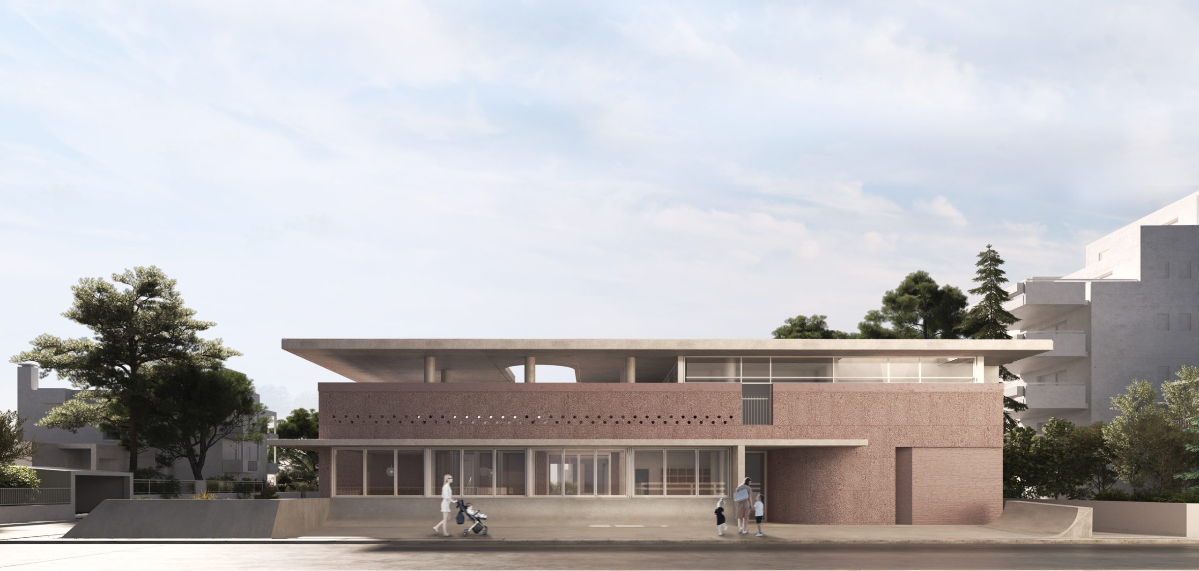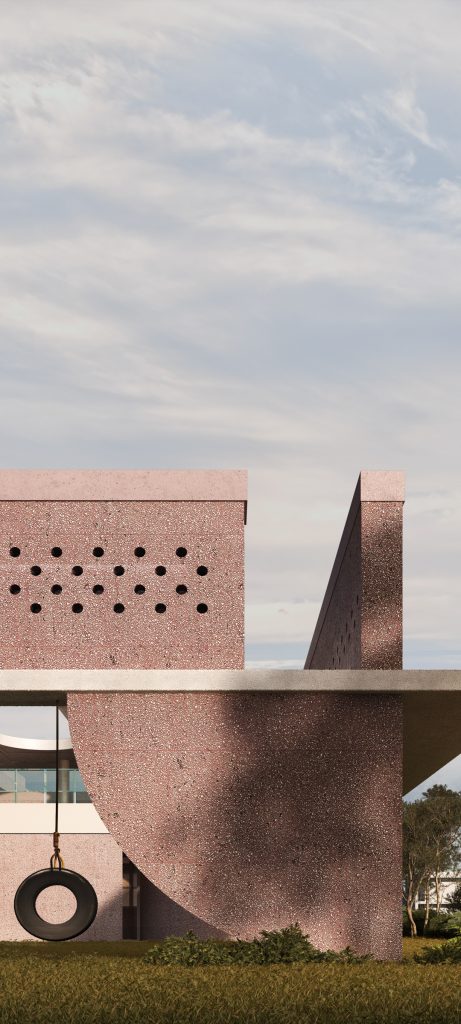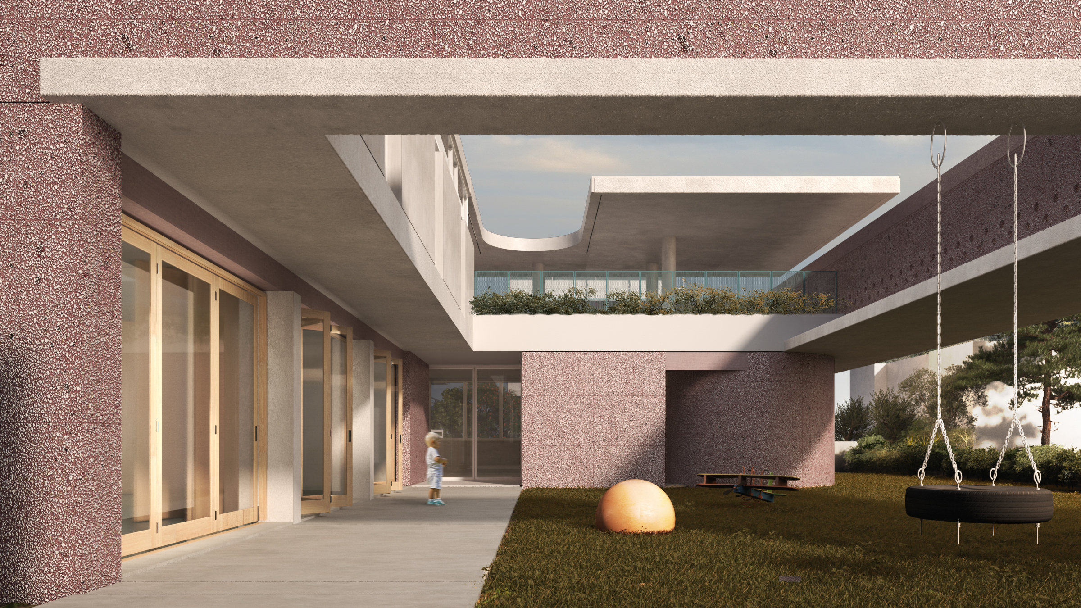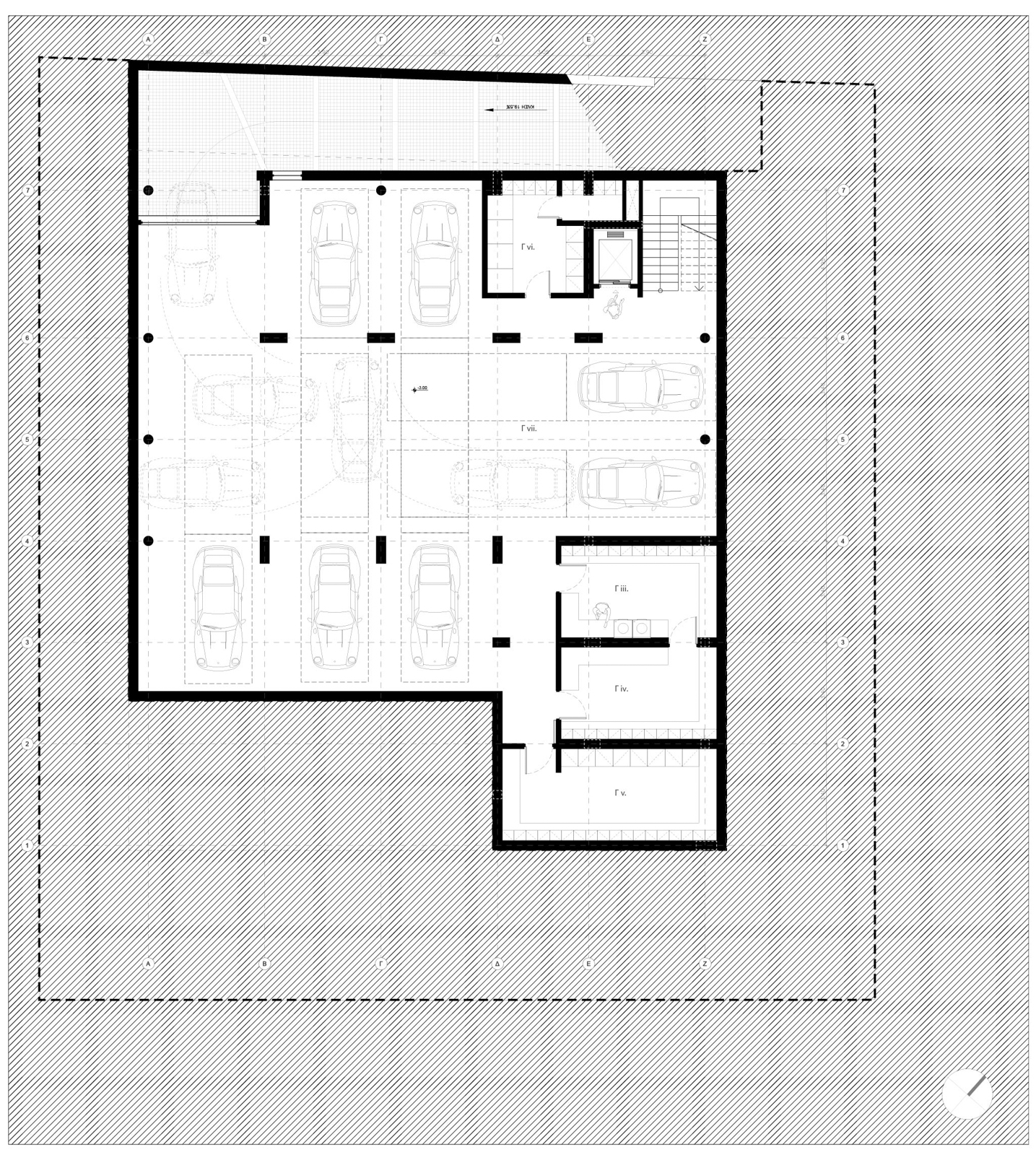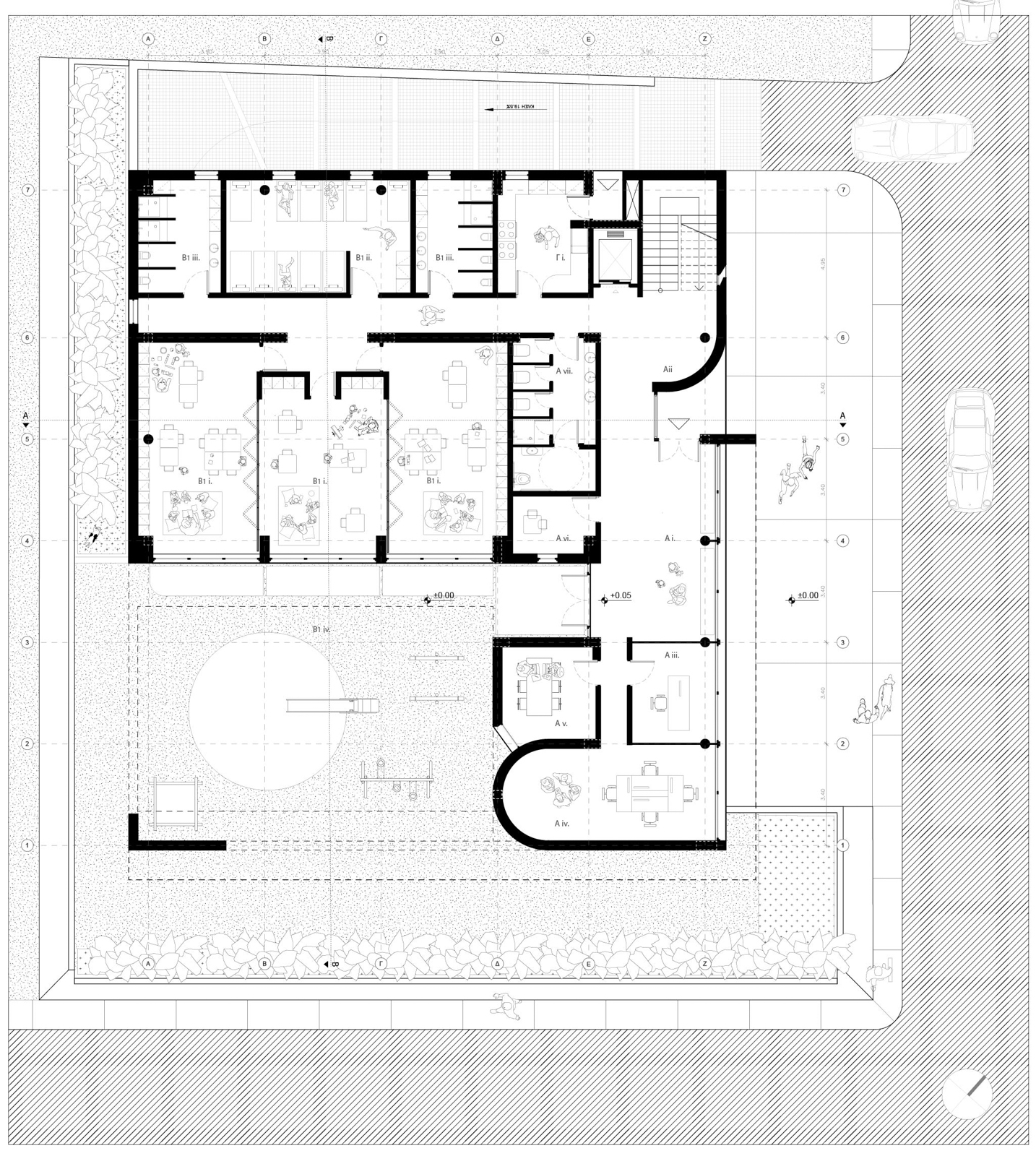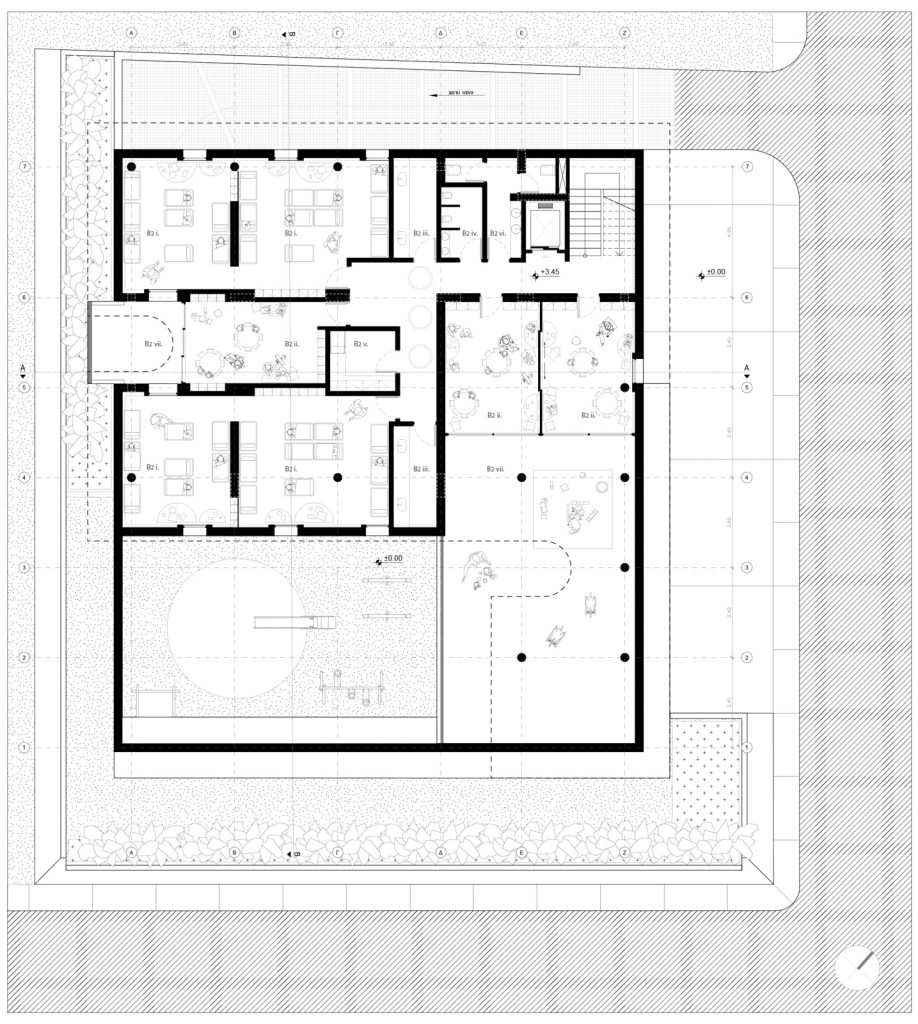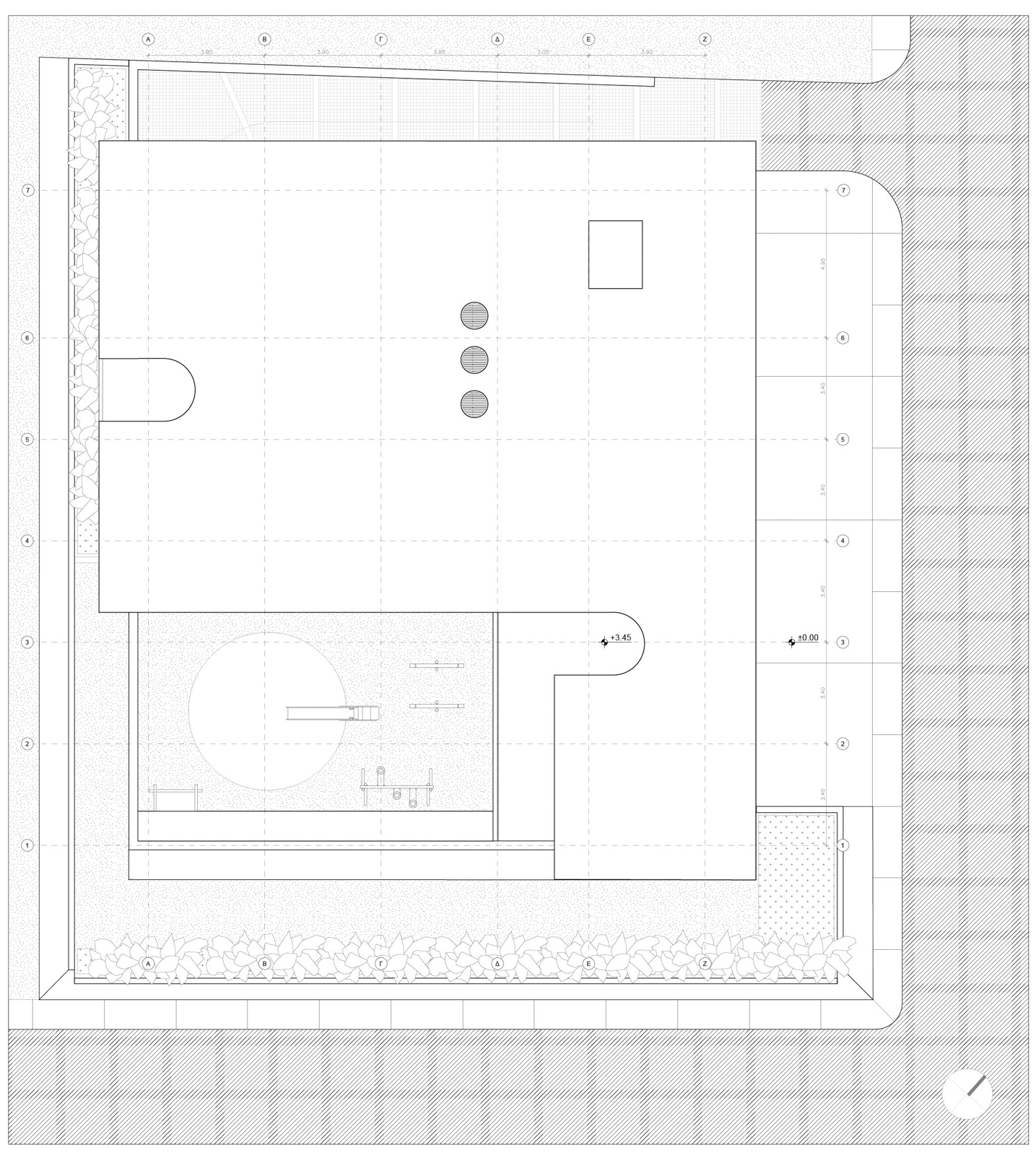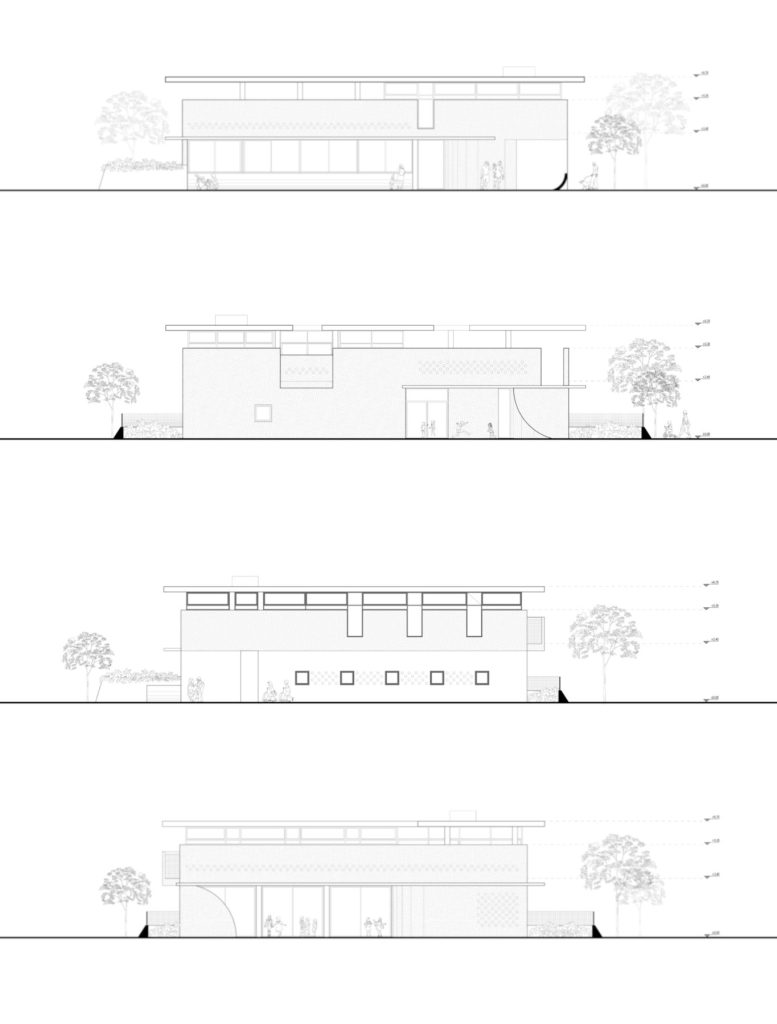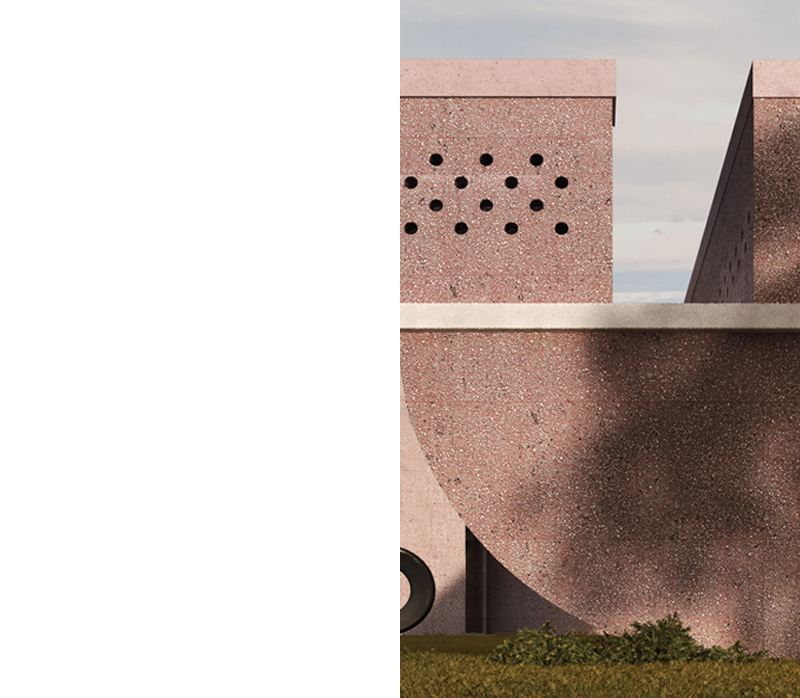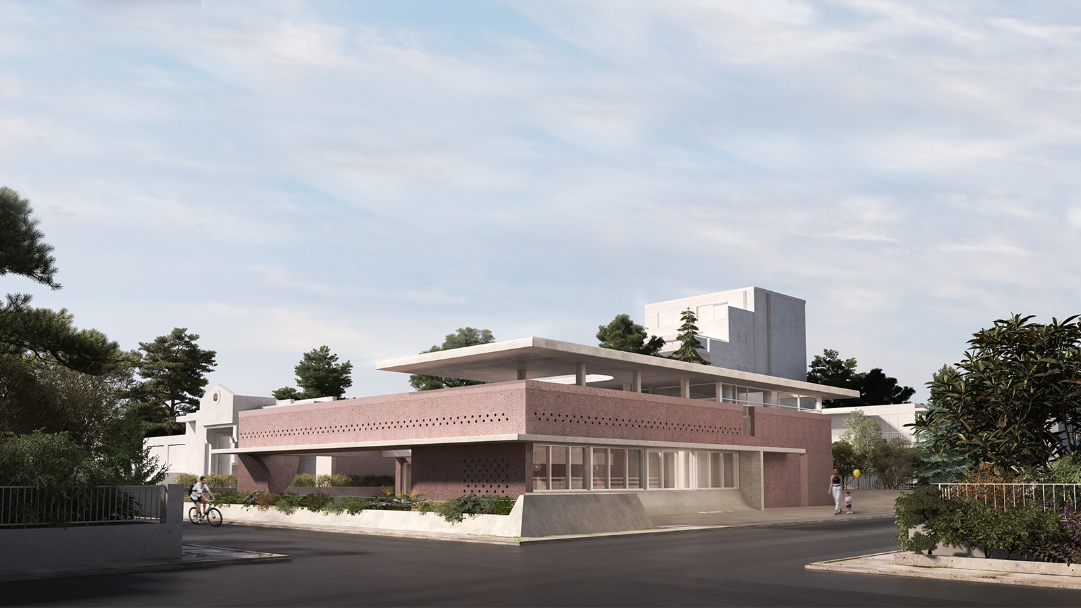
The proposal attempts to provide an environment of care, protection and acquaintance with the world by focusing on the needs of the children and infants it is expected to accommodate, as well as the expectations of the adults (parents and staff) who are involved in the daily life of the space. A landmark building is proposed, which enhances the quality of the built environment of the neighbourhood in spatial and visual terms. Following these guidelines, the proposal is structured around two central concepts, which predetermine the spatial and morphological decisions along the compositional process:
The epidermis: a continuous ‘envelope’; solid in some places, permeable in others. Expressed by its distinct materiality. For the most part it surrounds the building, while in places it breaks through to allow the building to interact with its external environment.
The garden: a spatial element with a strong presence in pedagogical theory. In addition to the need to include outdoor space in the proposal, as provided for in the building plan, the garden may be used as an additional teaching space- an extension of the classrooms. The ‘permeable’ interior of the building carries the intention of creating an extensive garden which extends both outside the building boundary and vertically.
The third factor that complements the main two design concepts is expressed by the protruding slabs that cover the ground and floor level, which exceed the contours of the indoor spaces of the building and develop into canopies. These two complementary gestures in terms of their direction also suggest the unity of the interior and exterior.
1st Prize in the Architectural Competition for the New Kindergarten Building in Papagou–Cholargos Municipality, Athens
Programme: Infant Care Centre
Location: Papagou–Cholargos, Greece
Year: 2023
Client: Municipality of Papagou–Cholargos
Area: 840 m²
Status: Competition Entry – 1st Prize
Design Team: Marianthi Papangelopoulou, Antonis Papangelopoulos, Marilia Panaretou
