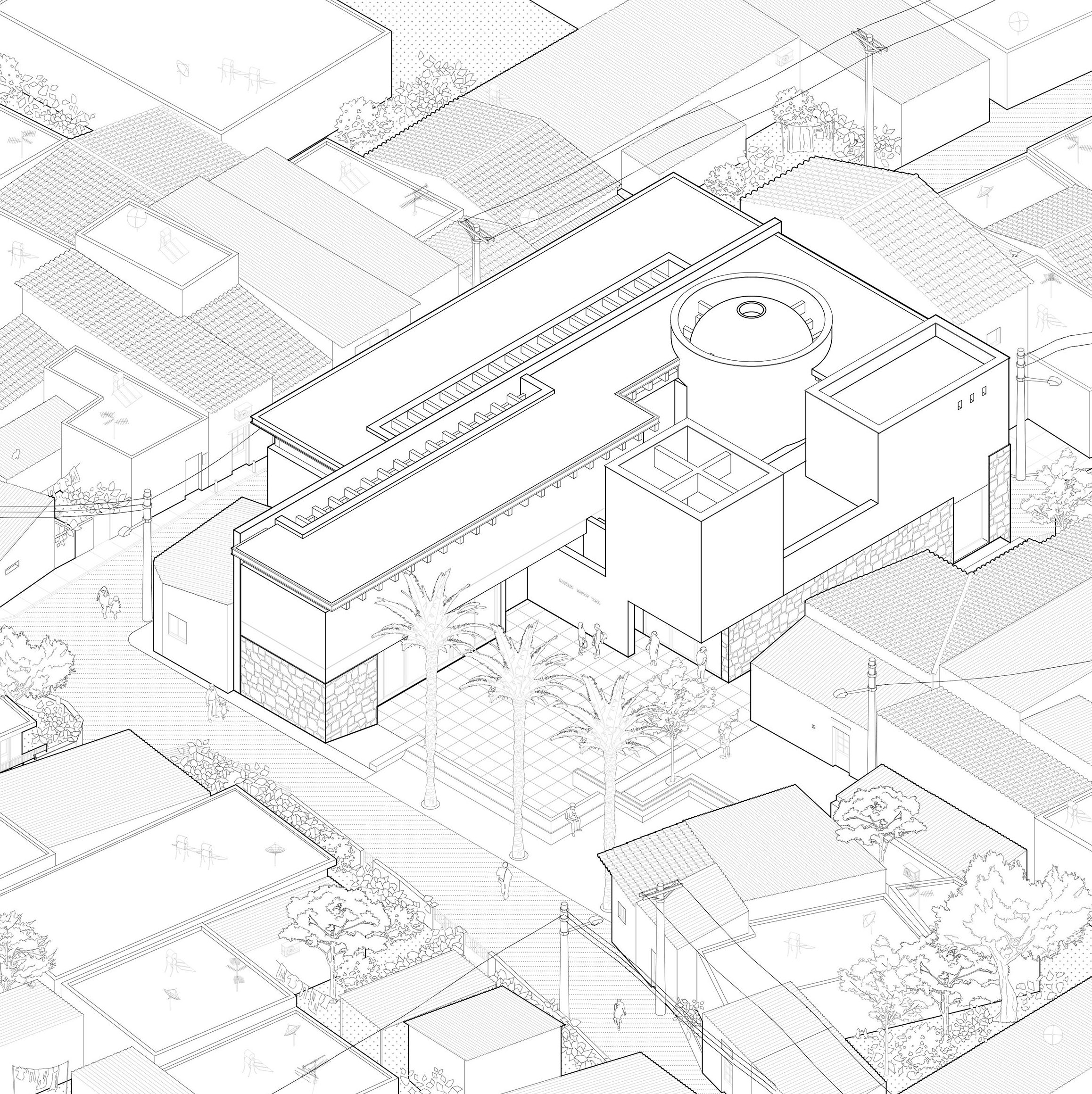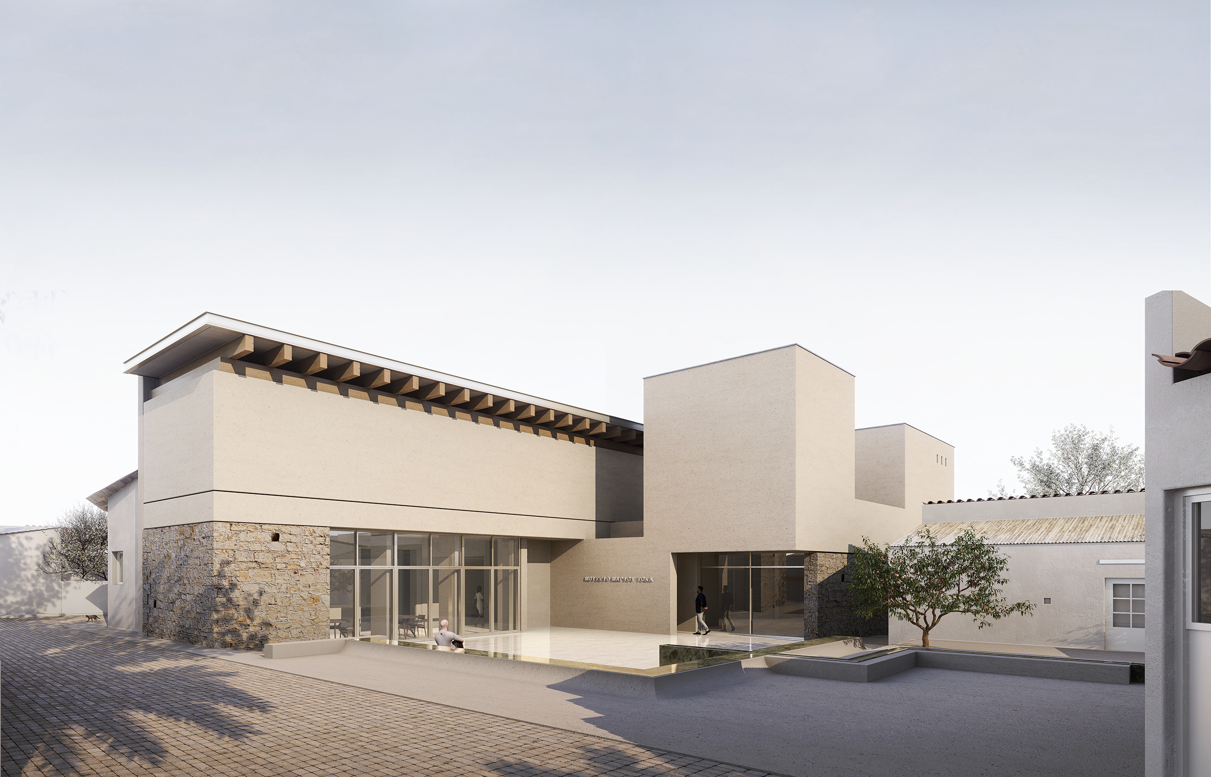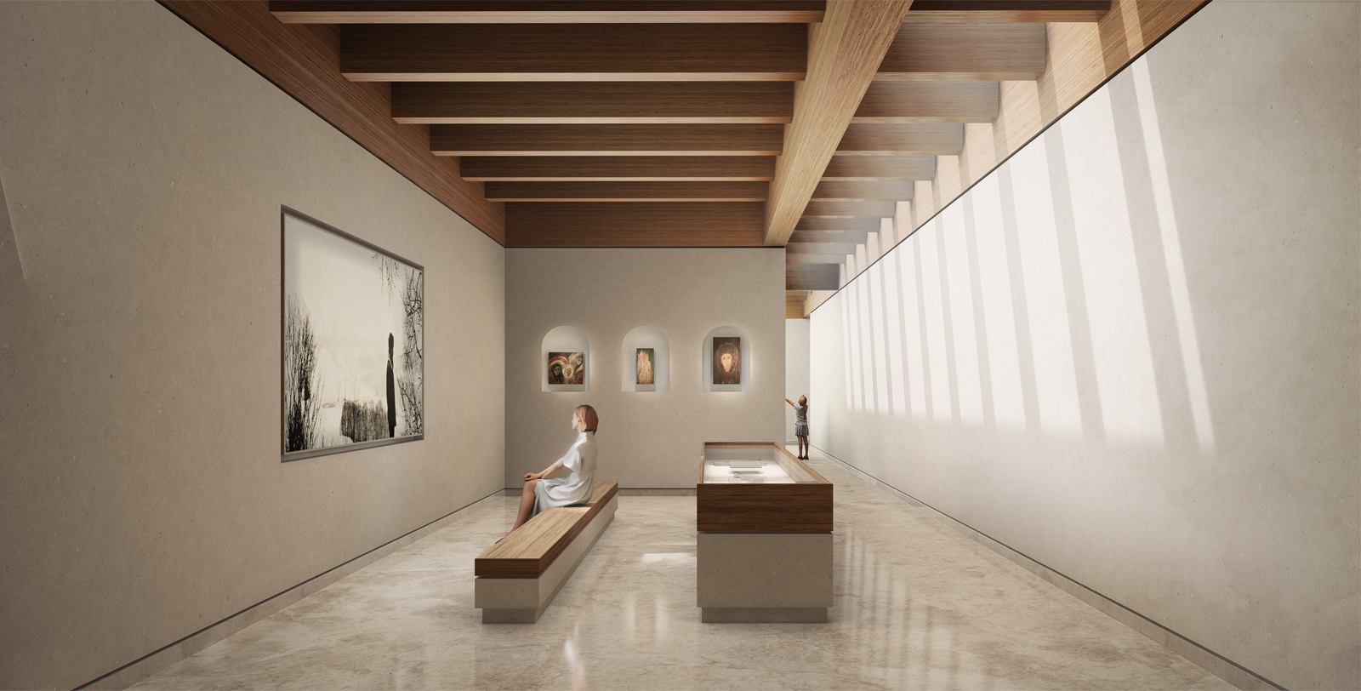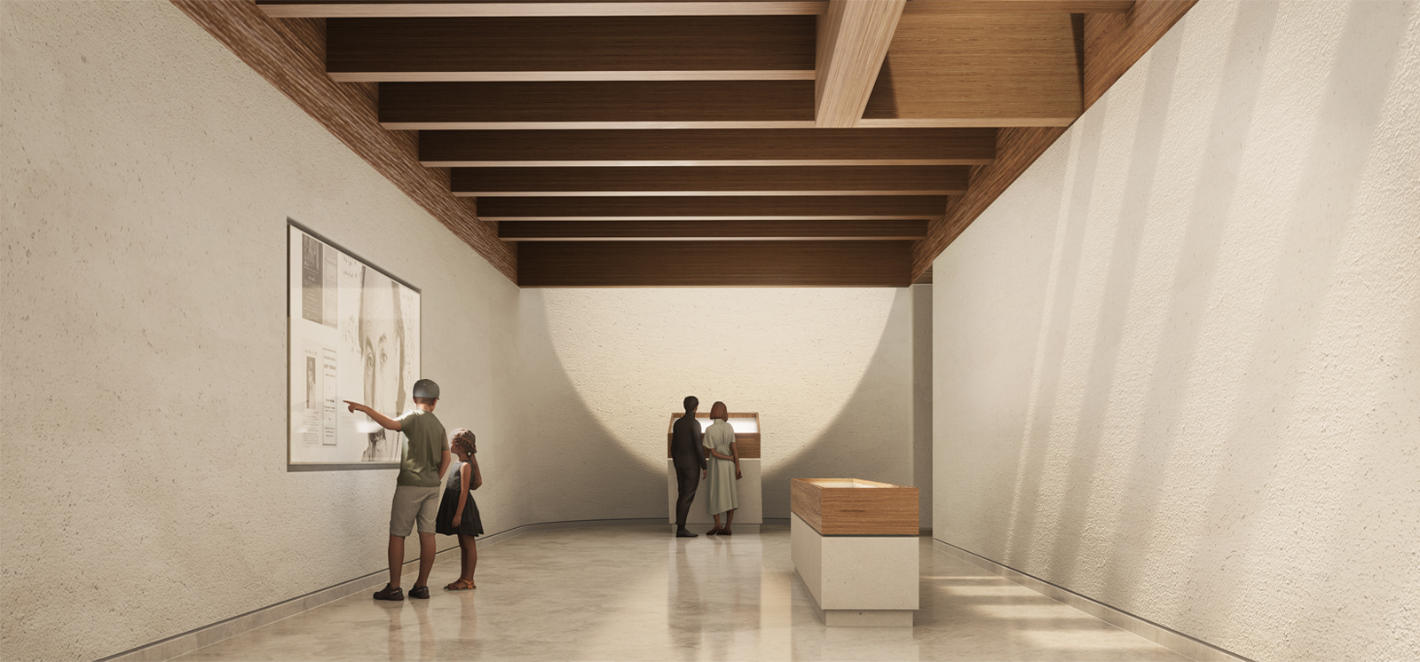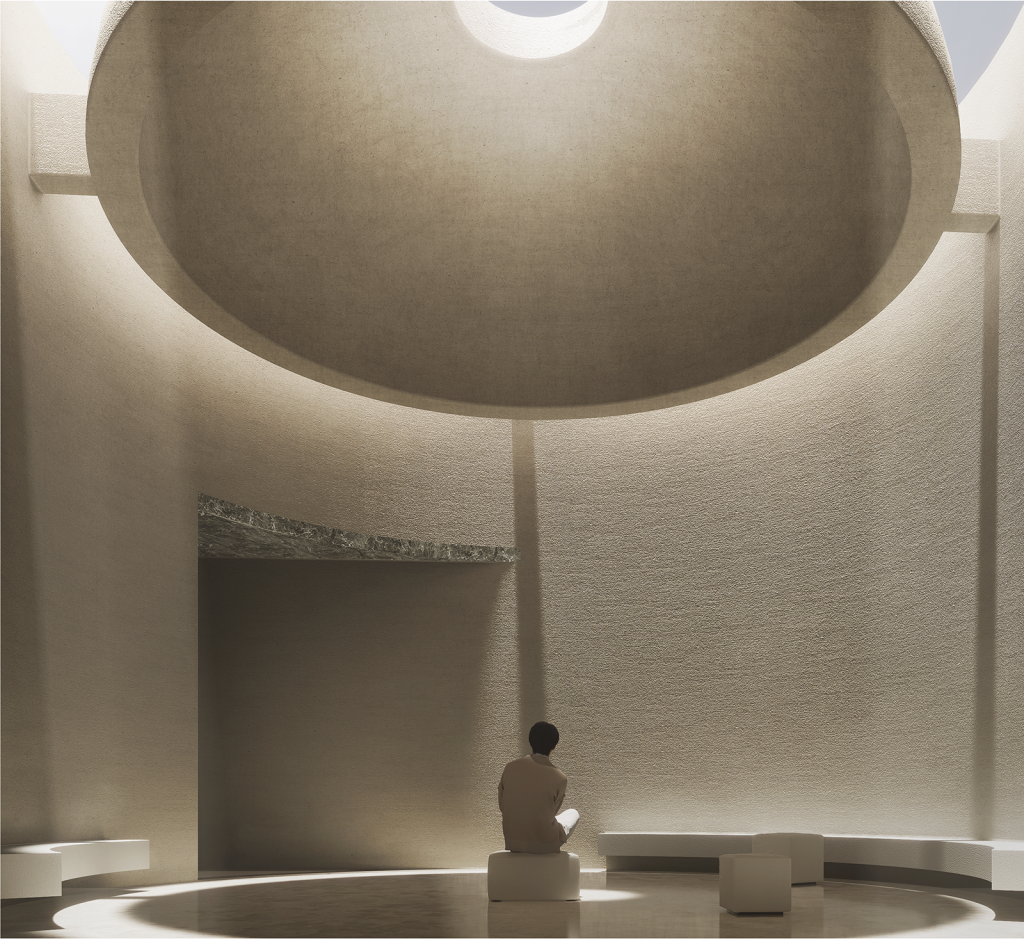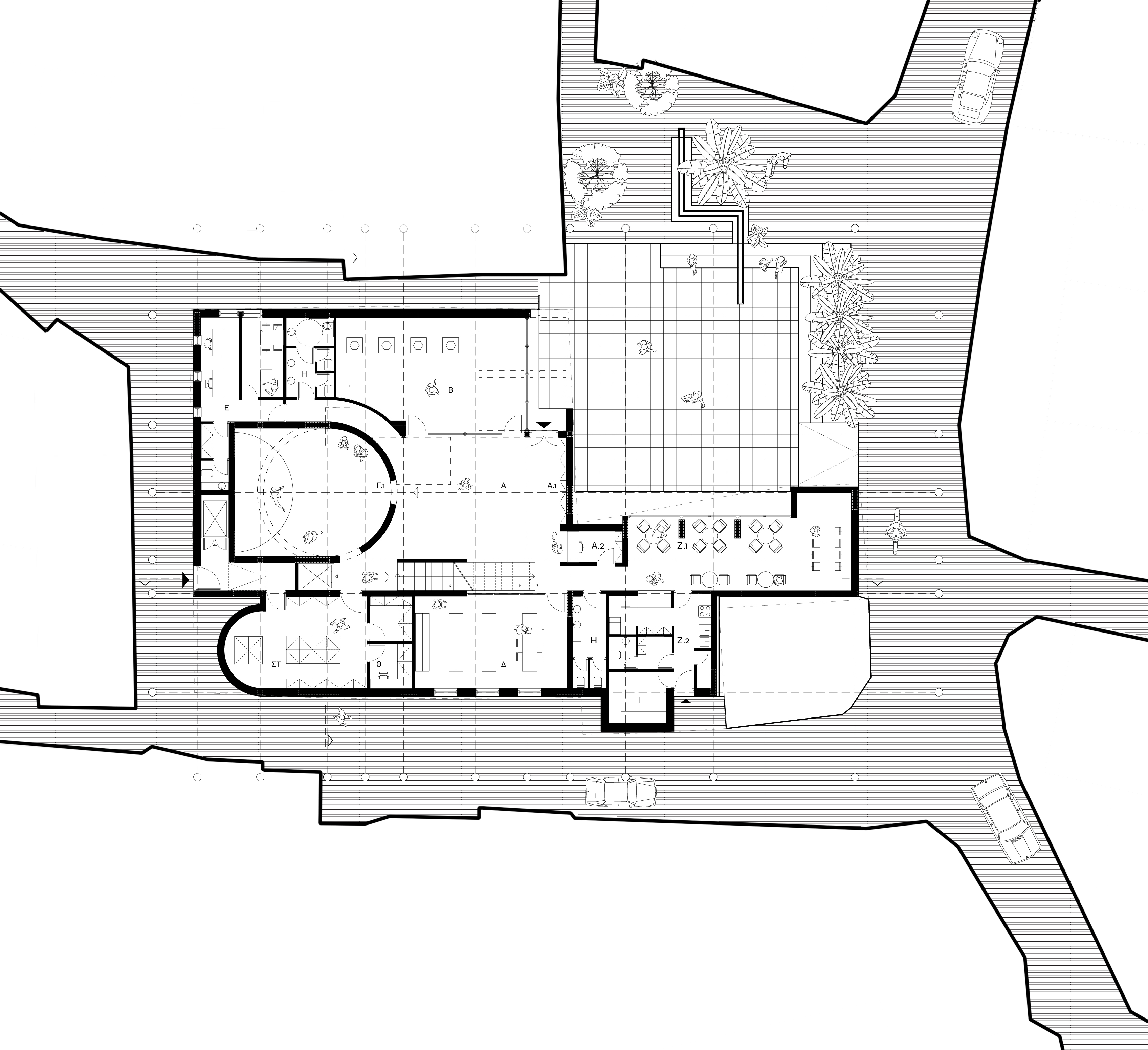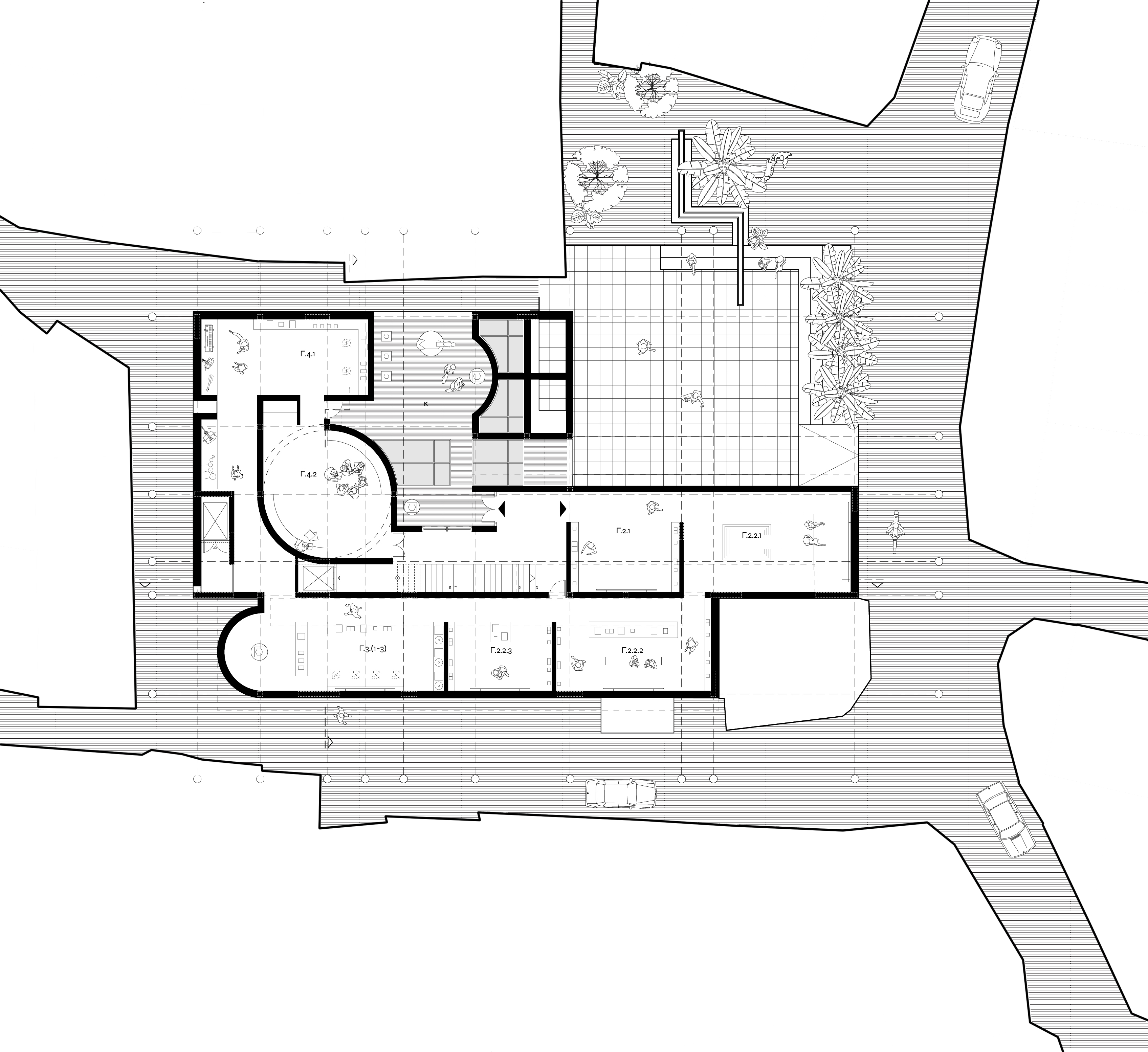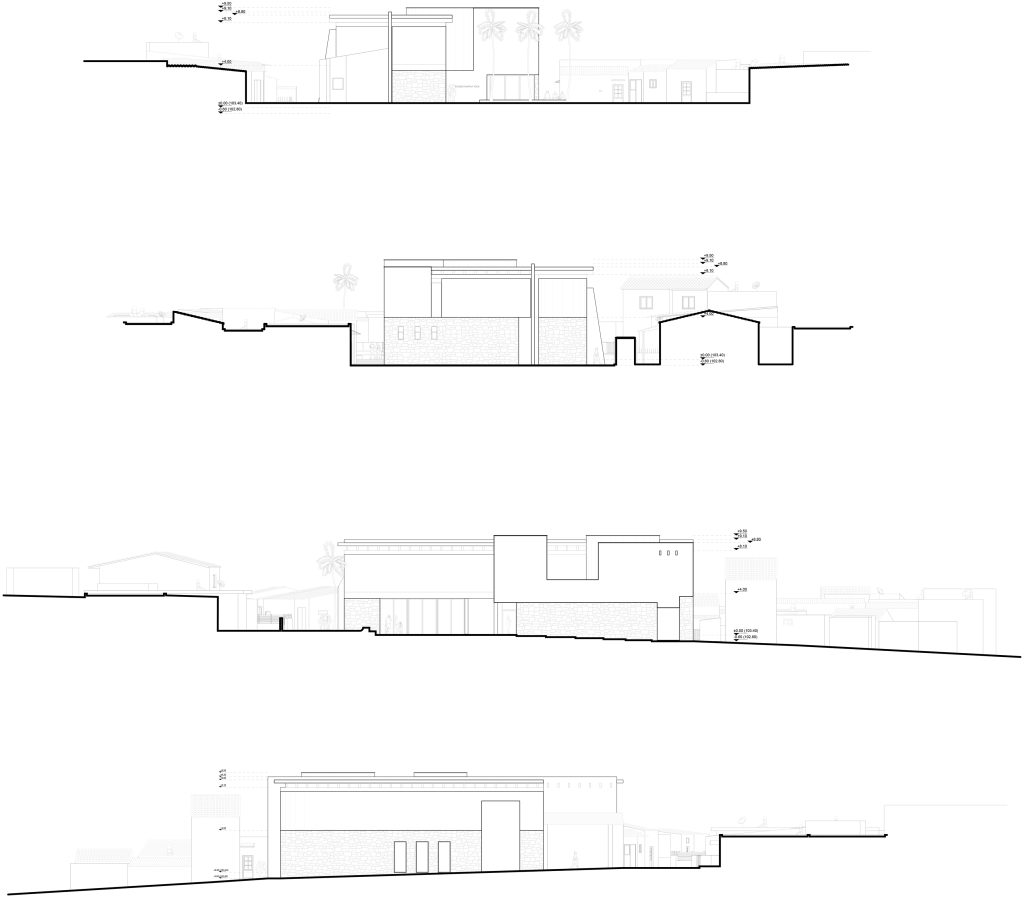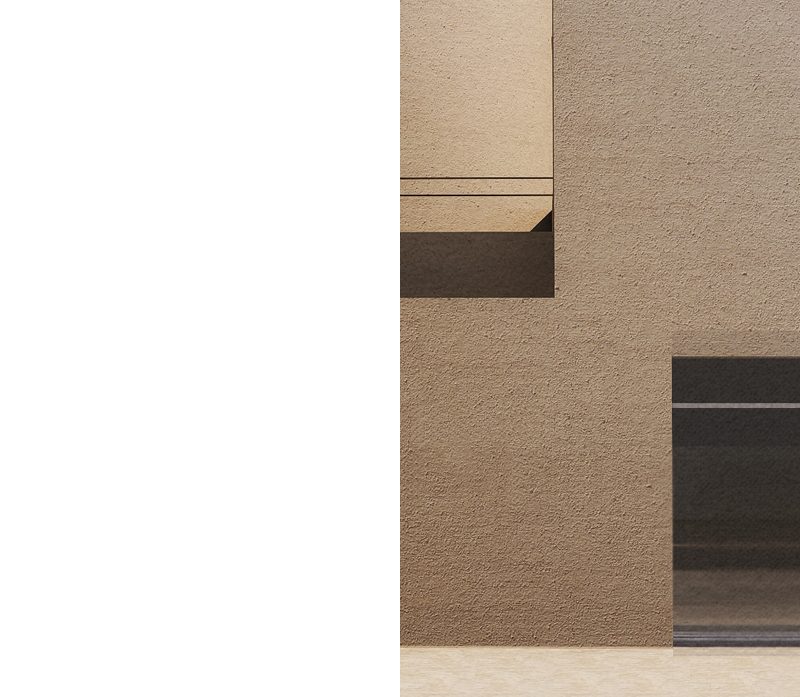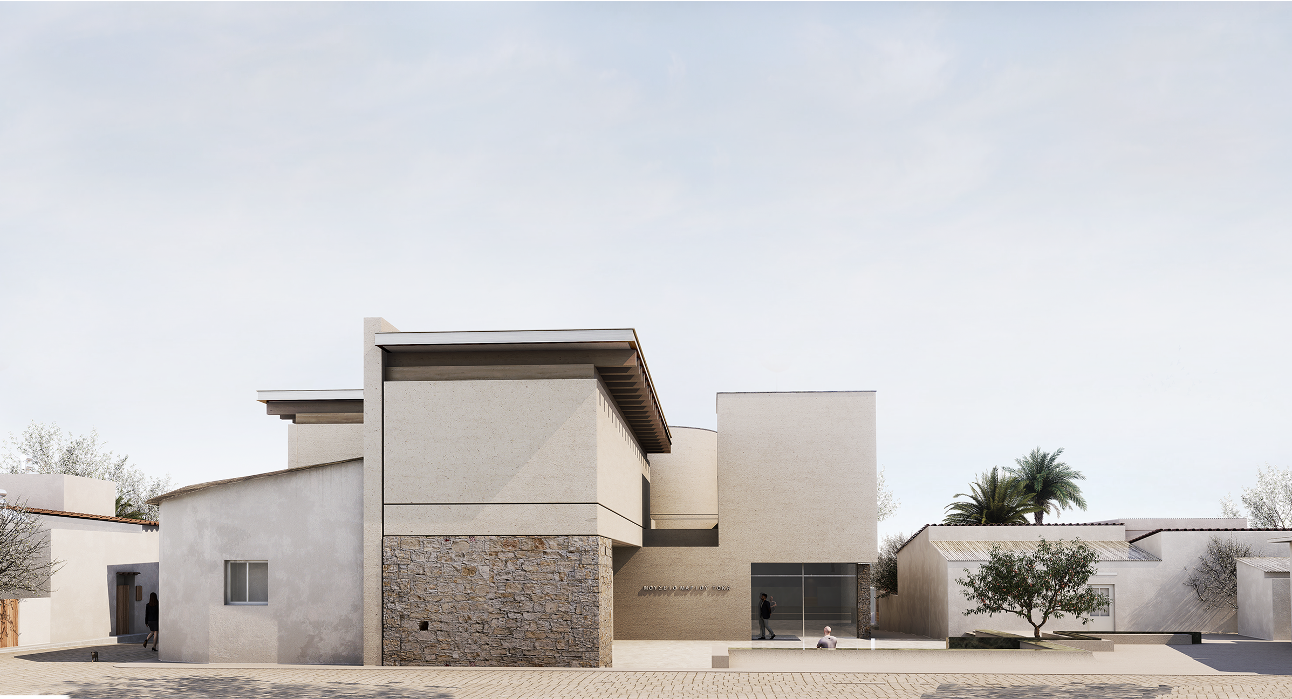
The M. Toka Museum is intended to serve a dual purpose. To highlight the personality, work and legacy of the composer, while serving as a reference point for the local community capable of hosting local events, gatherings and activities.
The proposal uses a C-type layout. With this option, the building surrounds the square, creating a synergistic relationship between the two. The building draws on the spirituality of the composer as well as the intention to parallel life with a route. The resulting linear museological path is placed in a counterpoint relationship with the cylindrical volume that hosts the beginning and end of the exhibition. The synthetic elements used are the following:
Drum: the entrance to the Museum. Its volume indicates the presence of the building as a landmark, or a bell tower. It introduces the visitor who, at this point, leaves behind the image of the city and enters a different spatial condition.
Sanctuary: The reception area which functions as an introduction to a space of high importance. Leaving behind the spaces of the temporary exhibition and the library on either side, the visitor walks towards the Sanctuary: the introduction to the permanent exhibition. It is expressed as a cylinder.
Gallery: The main body of the museological path is expressed by two enclosed galleries, which occupy either sides of a central wall. The latter serves as an organizing factor for moving between the successive spaces. This linear structure complements the cylindrical structure that defines the beginning and end of the exhibition promenade.
Base-Body-Crown: Reference to the architecture of Lofos village: definition of a structural base on which a wooden roof is superimposed, selective use of the typical stonework of the area, openings of limited dimensions. Finally, the use of linear repetitive elements, points to the neo-Gothic style churches of the Panagia Chrysolofitissa of Lofos and the Panagia Chrysopolitissa of Ypsona.
Programme: Public building, Museum
Location: Ypsonas, Cyprus
Date: 2024
Client: Tokas Foundation
Surface: 850 m²
Status: Competition entry
Design Team: Marianthi Papangelopoulou, Antonis Papangelopoulos, Marilia Panaretou
