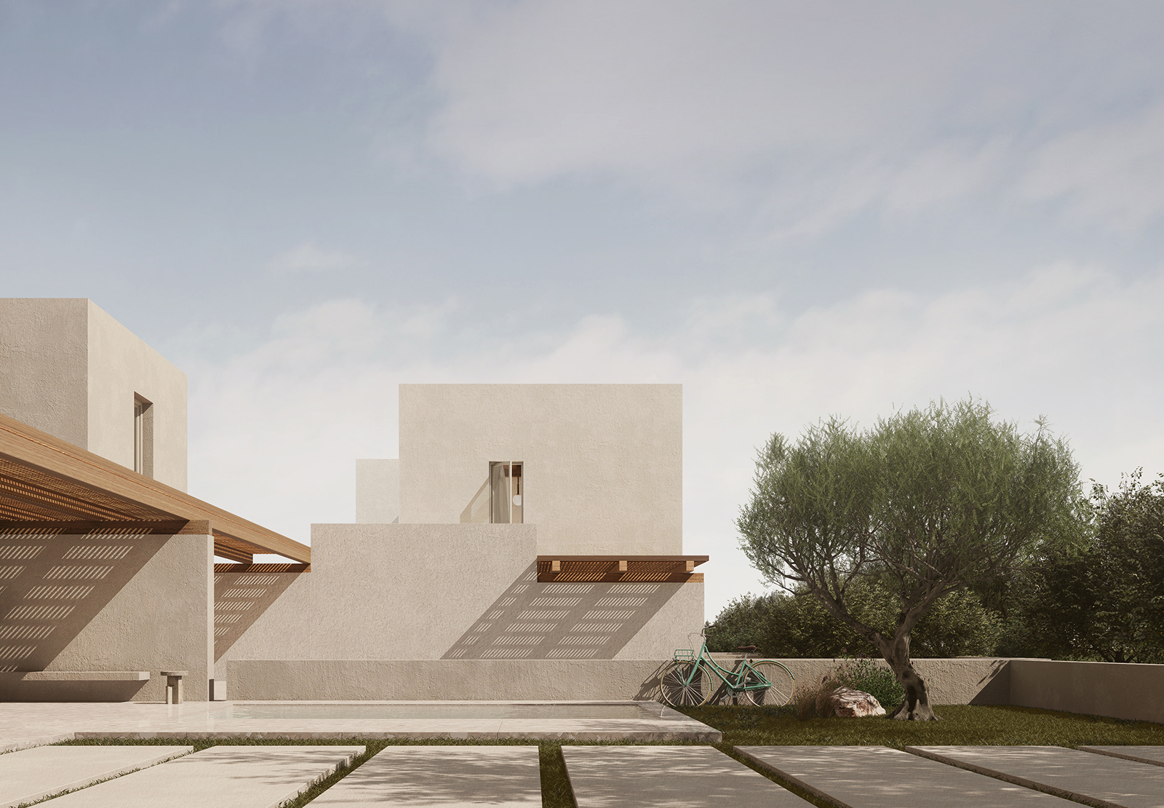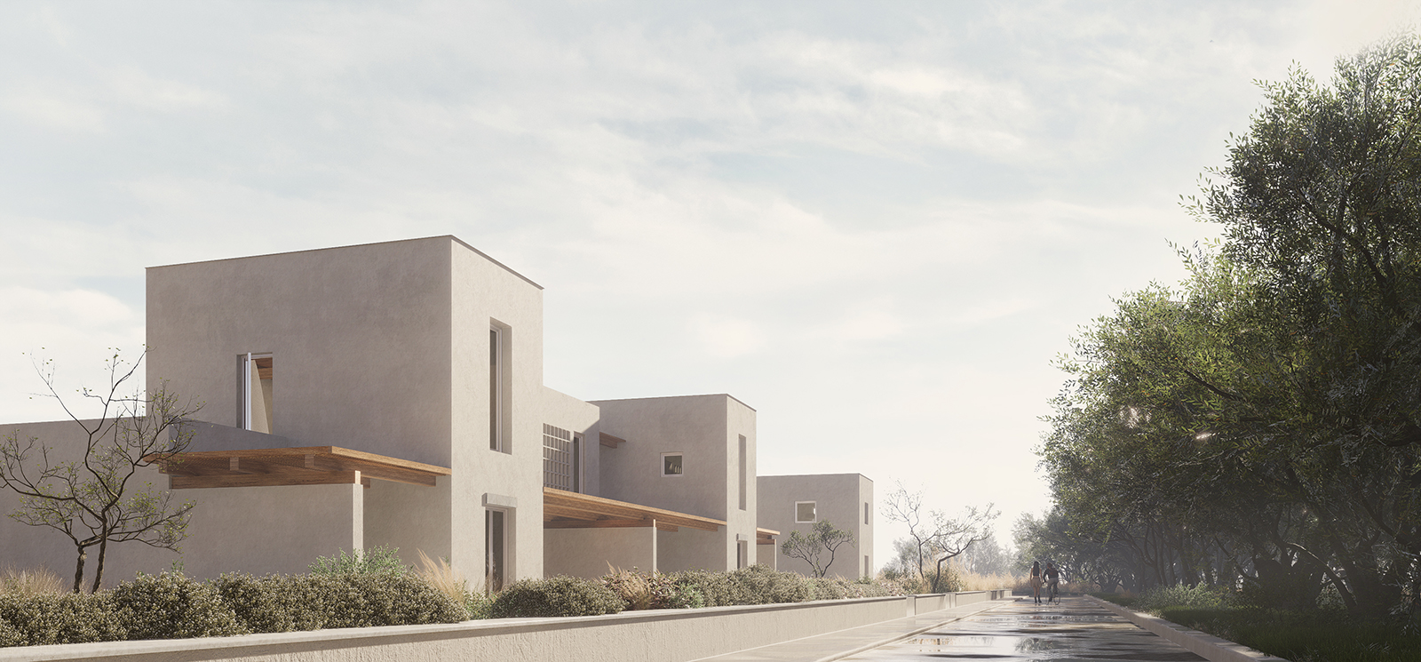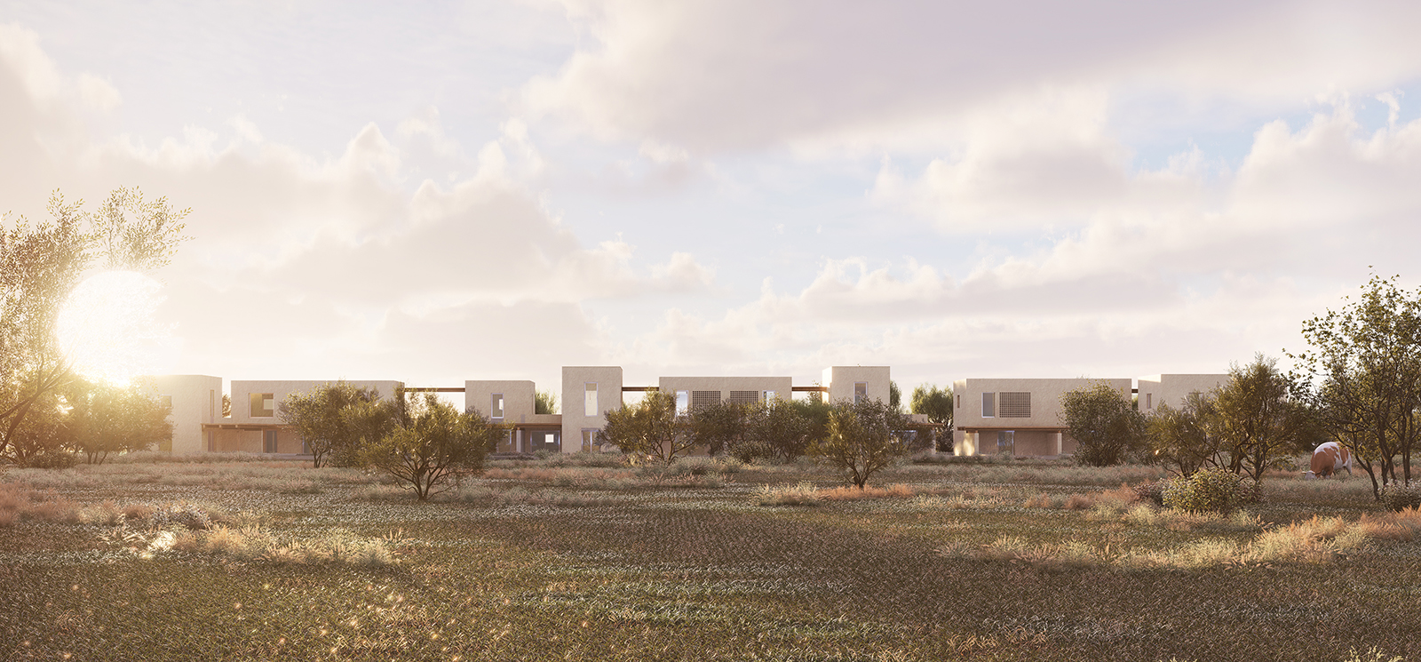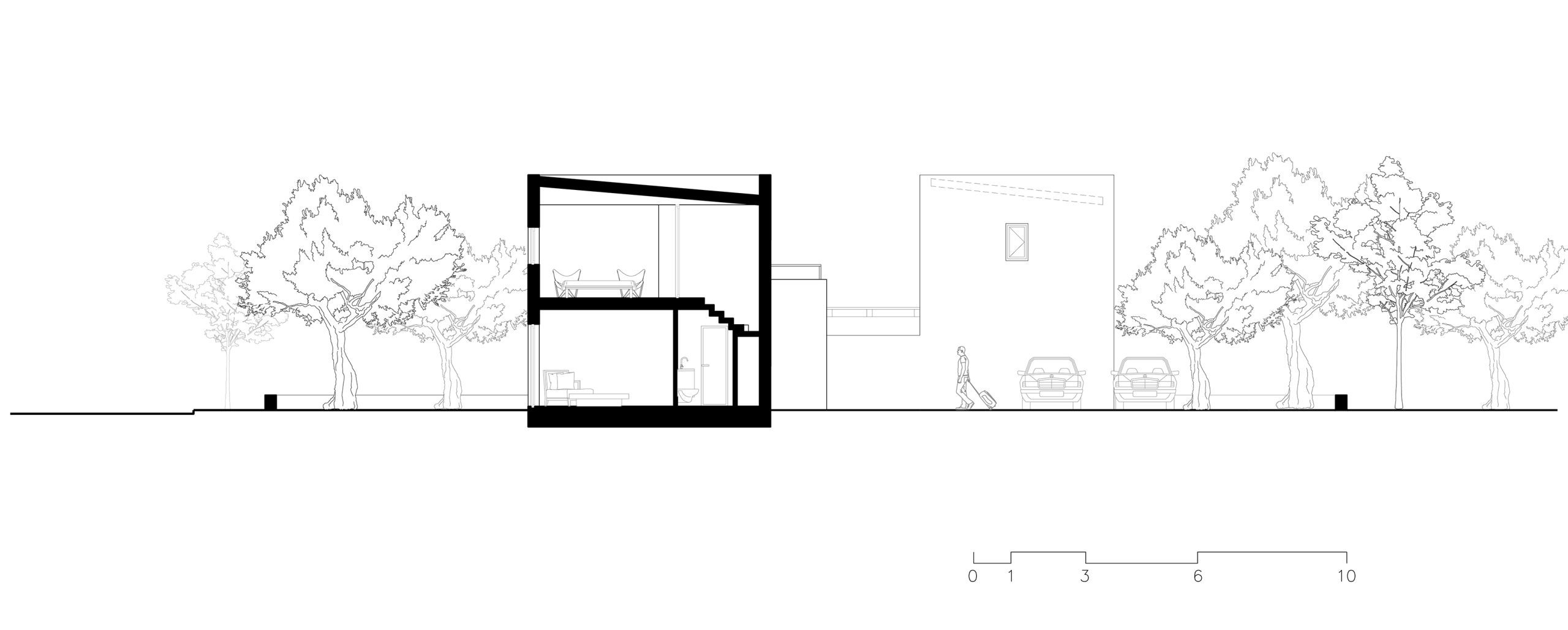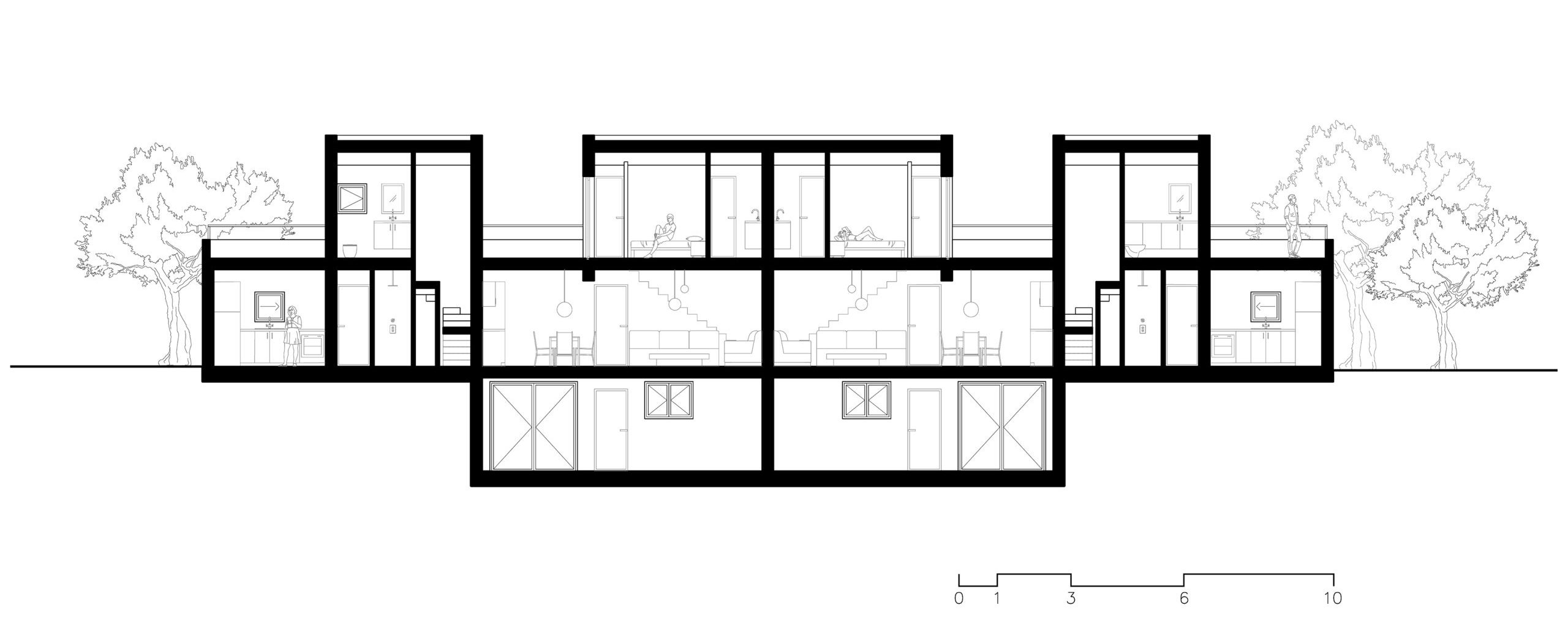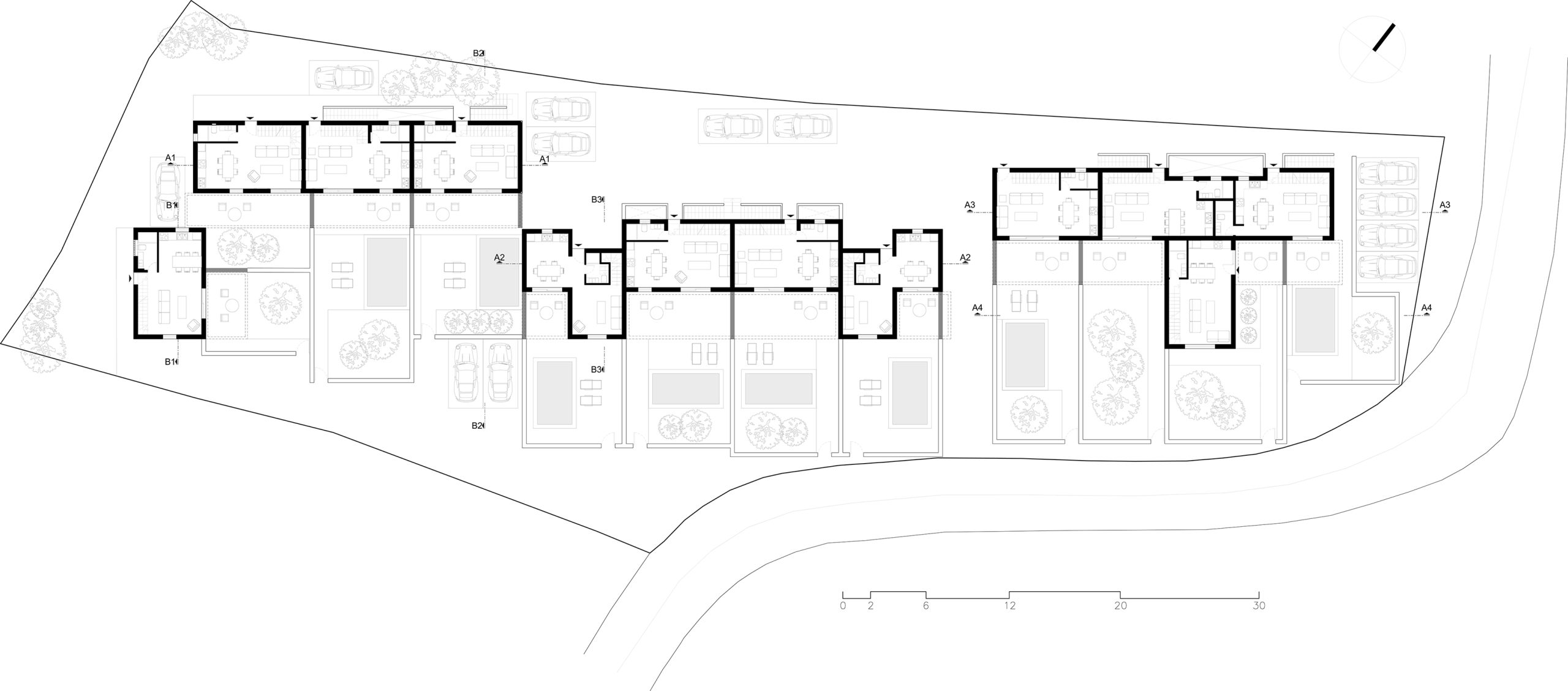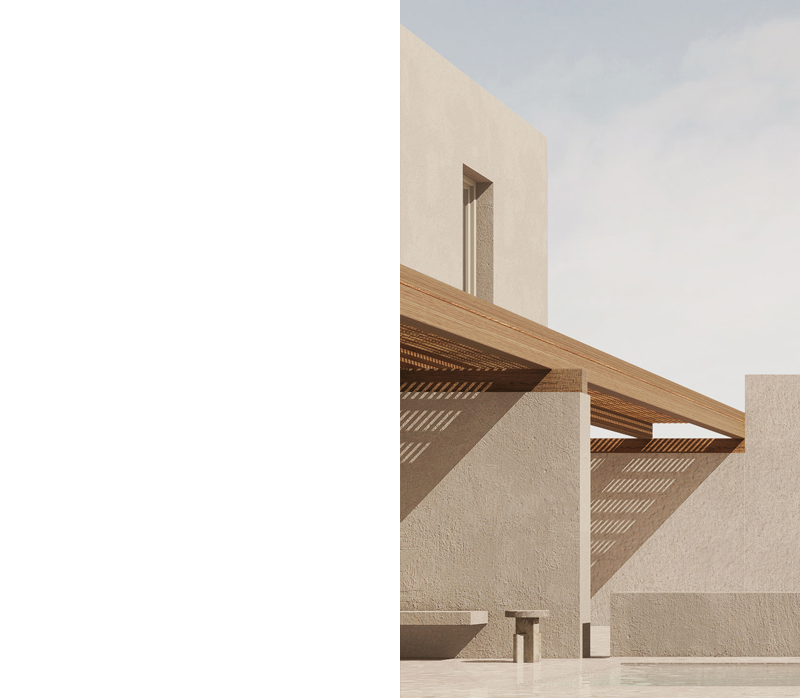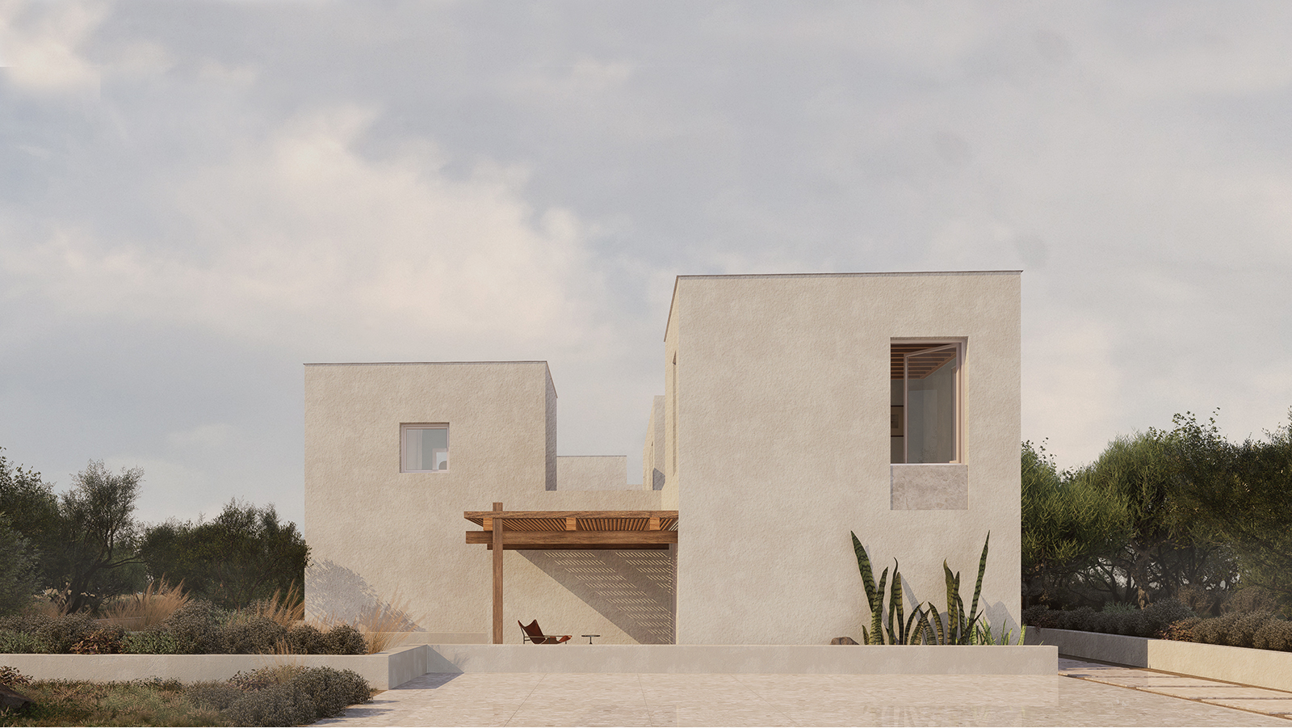
A complex of twelve residences designed for hospitality use, divided in three sections, consisting of four units. Located in an elongated plot in western Messenia, the project lies within an extended area of olive groves. Its orientation towards the south offers plentiful natural light, while the mild climate of the area provides the opportunity for year round outdoor living. Based on these two principles, the project unfolds as a metaphorical line that turns towards the south. The complex consists of individual units comprised by a larger in area ground floor, and a mezzanine. The former hosts everyday living spaces, while the latter is occupied by each unit’s bedroom. These guidelines result in different variations which in turn, grouped together, produce three separate buildings. Between them a sense of consistency is maintained due to the use of similar volumetric characteristics, materiality and attitude. Due to this, the complex appears as a continuous, and cohesive entity. The resulting geometric composition, aims to create a dialogue between the structure and its green and arid environment, favouring an interplay of shadow and light, while keeping in touch with mediterranean small scale housing typologies.
Programme: Residence
Location: Foinikounta, Greece
Year: 2022
Client: Private
Area: 700 m²
Status: Building Permit Granted
Design Team: M. Papangelopoulou, A. Papangelopoulos
