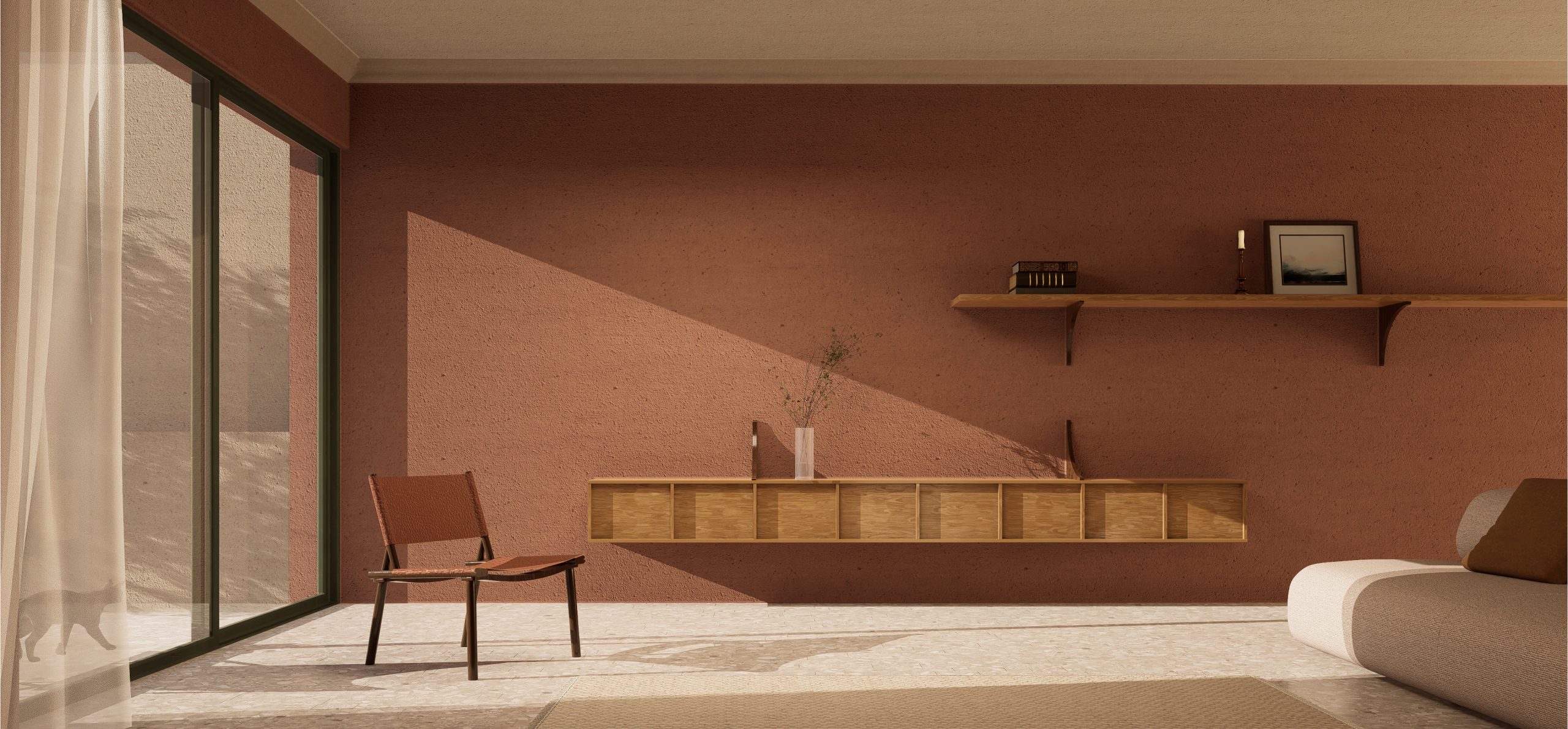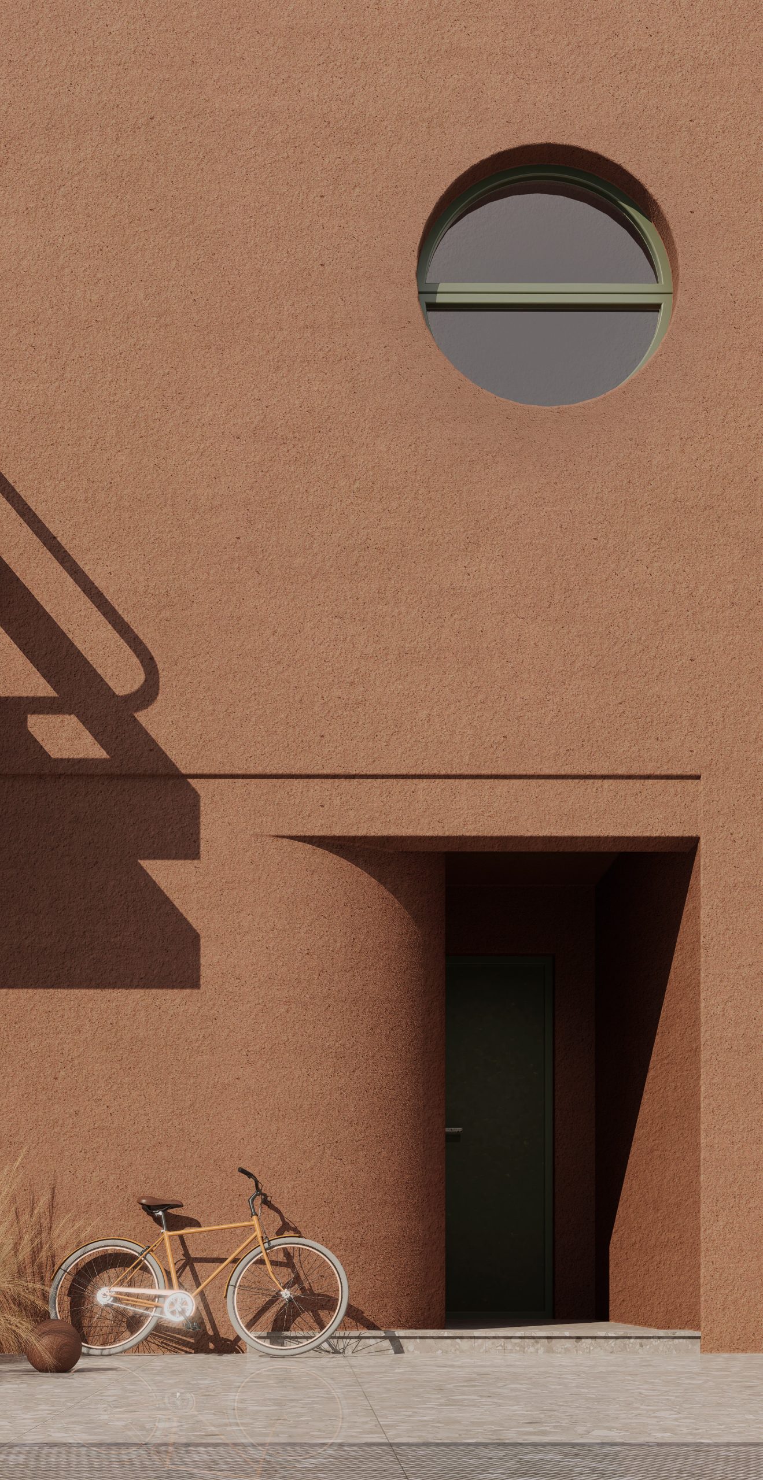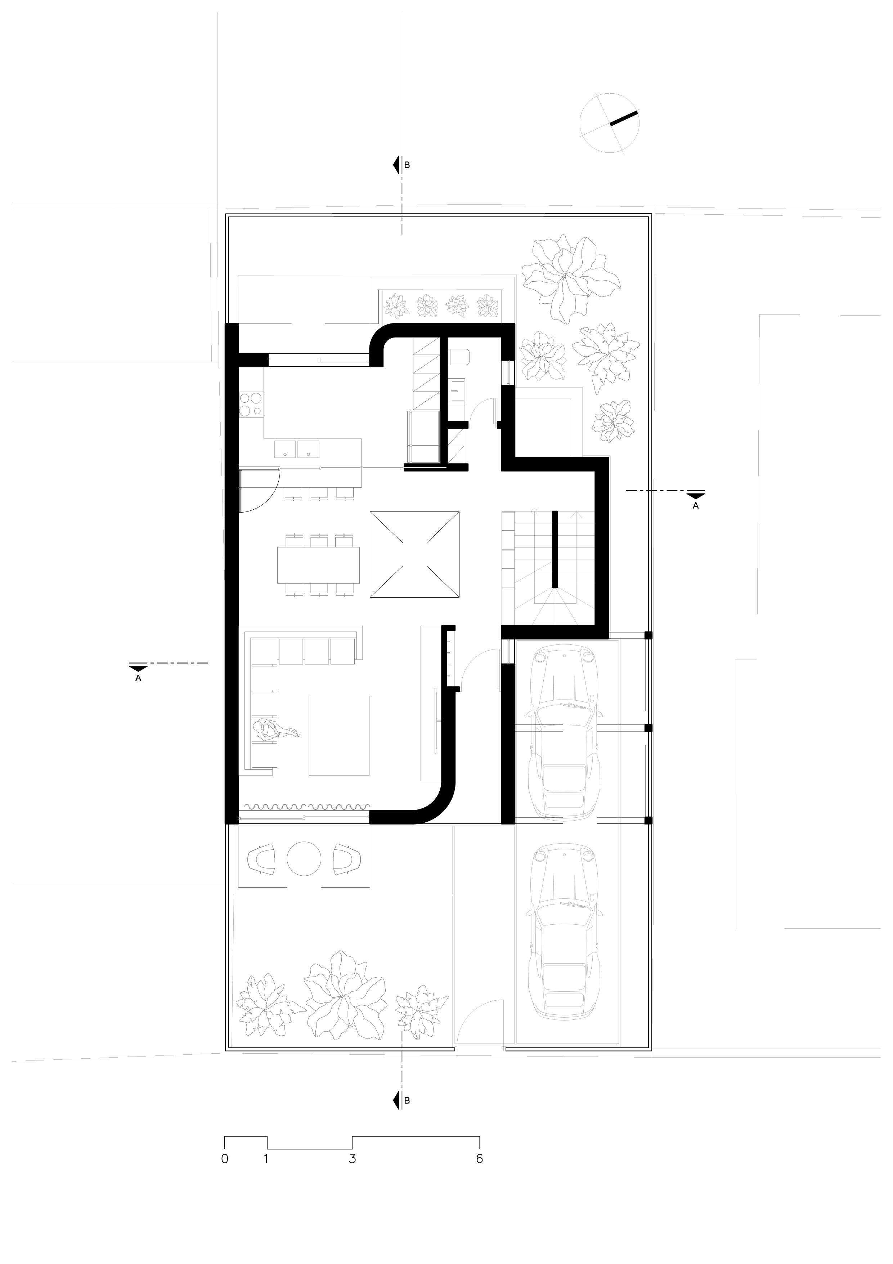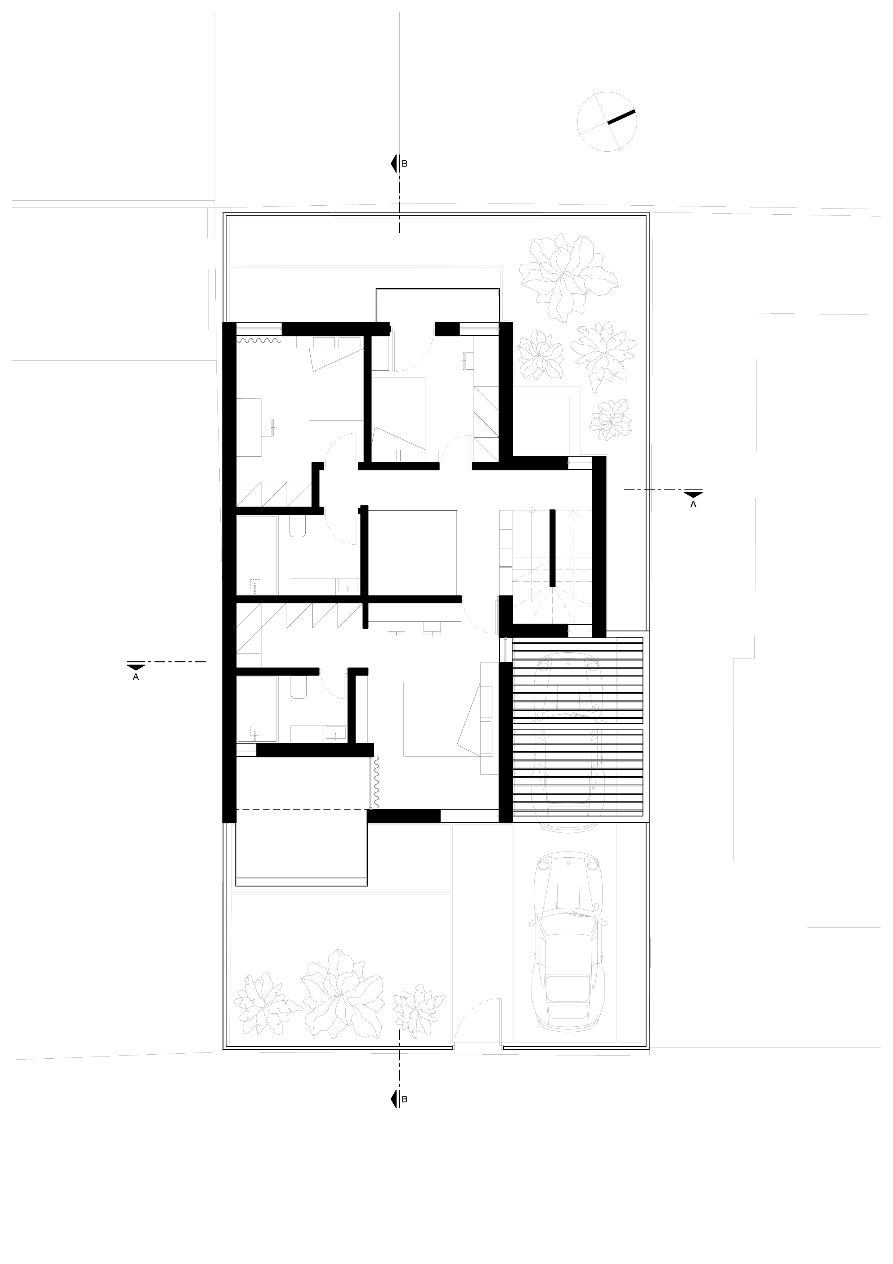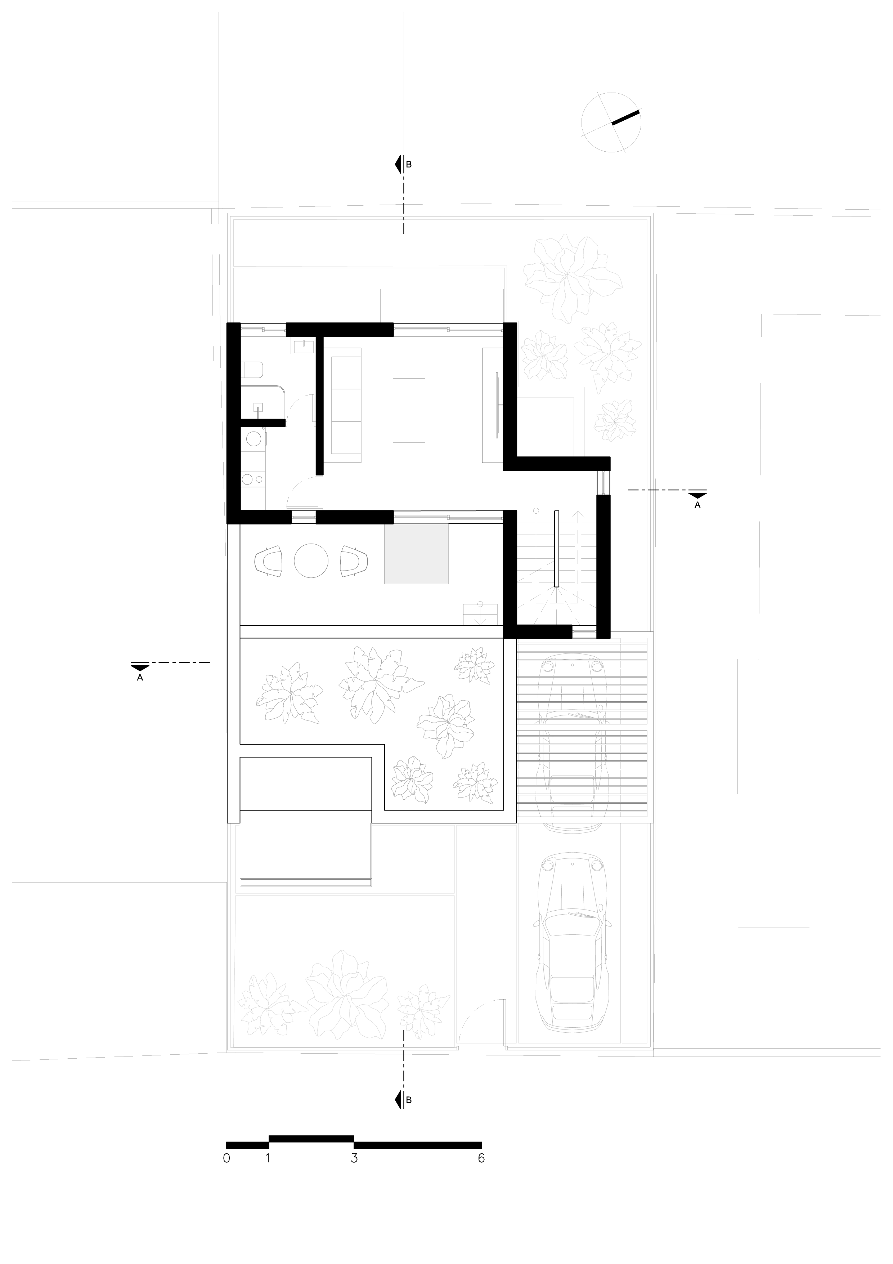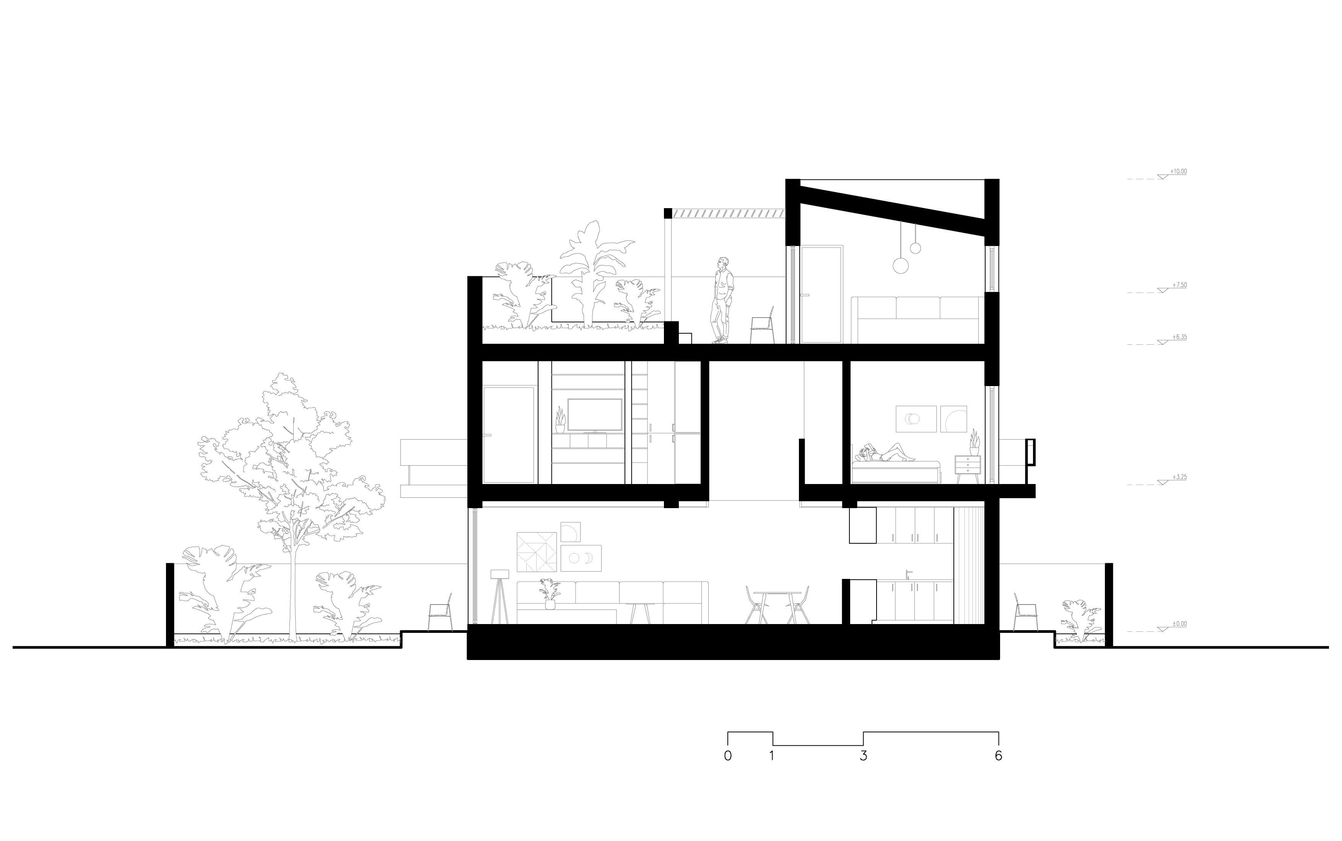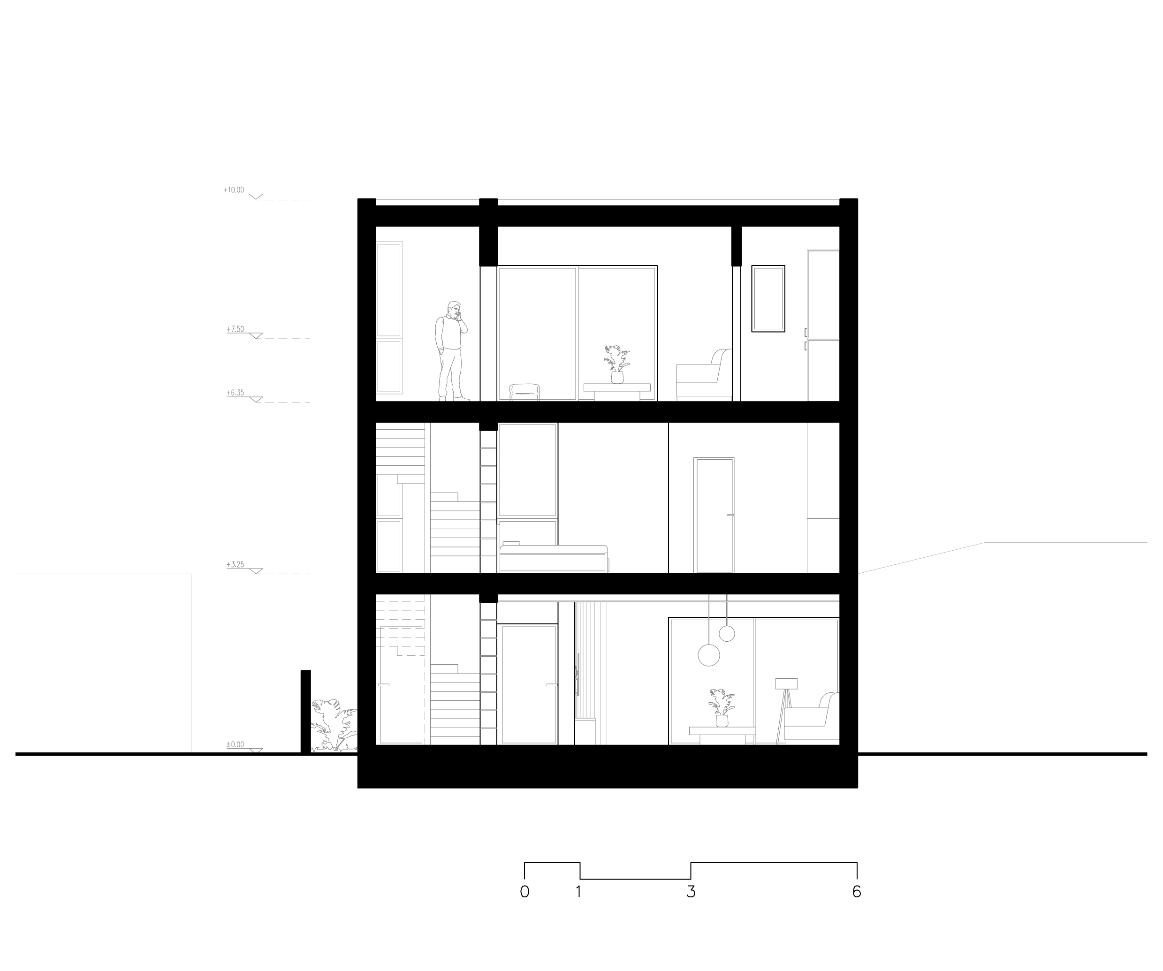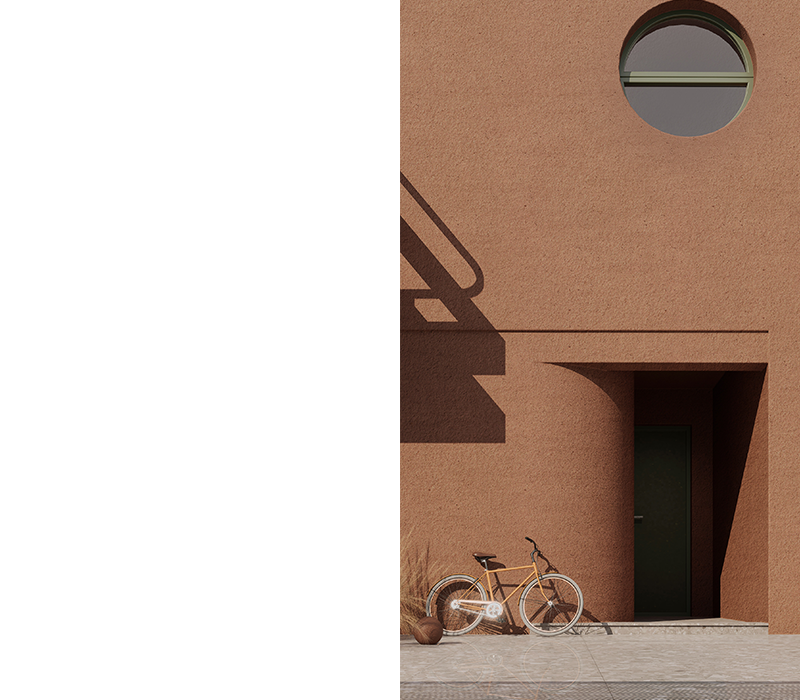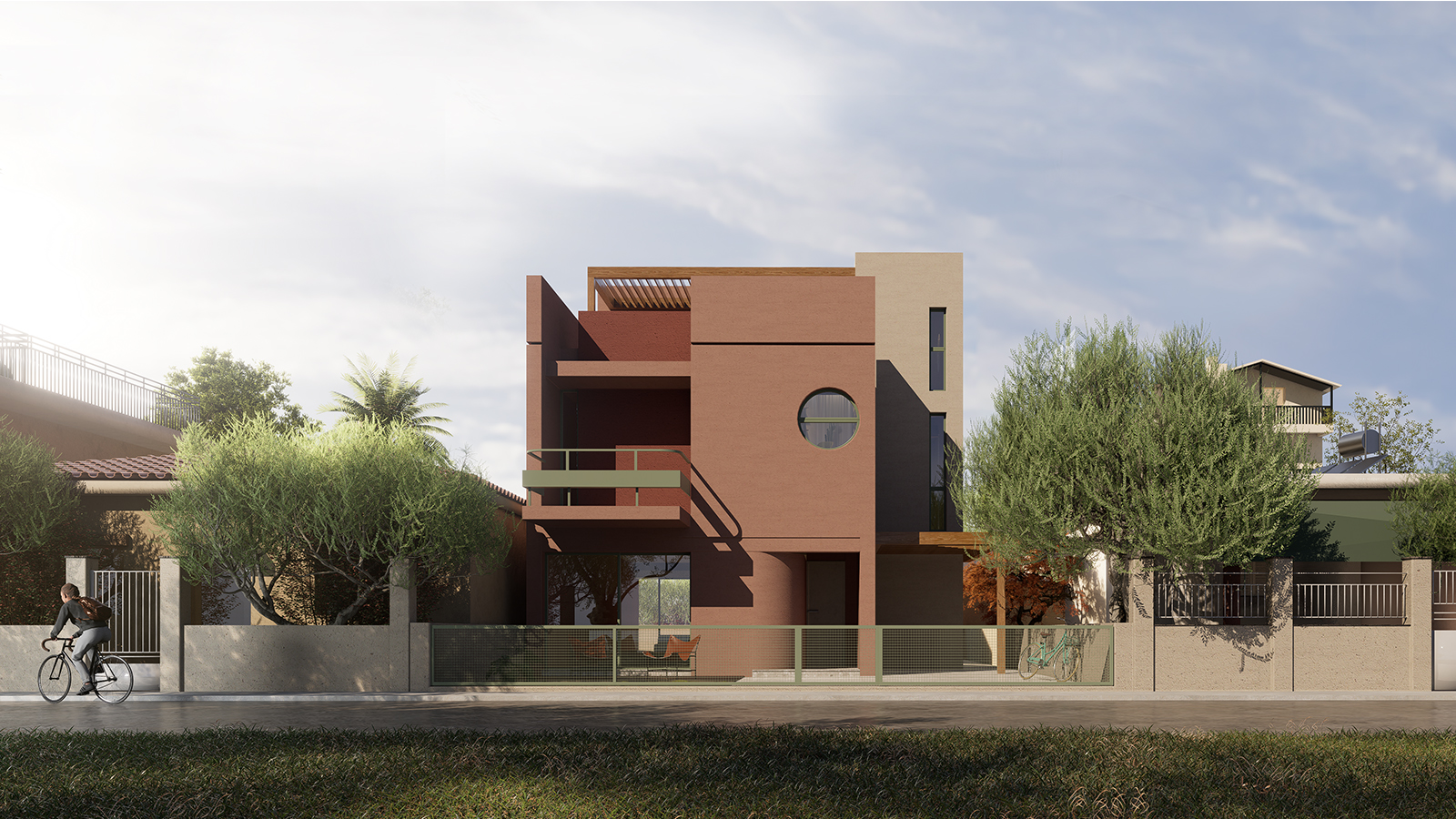
House XXII is a commissioned project for a detached family house in Kalamata. The plot is located in the west part of the city, in close proximity to the beachfront and is separated by the city’s center by the Nedon river. The neighbourhood is known for housing refugees from asia minor back at the first decades of the 20th century. The area is predominantly comprised of single floor or two-floor residential buildings. Taking cues from the area’s typologies, the design features subtle volumes and pigmented plaster surfaces that intend to blend in its built environment.
The building occupies the greater part of its plot. The rest of the ground surface is occupied by outdoor seating spaces, parking space and a small garden. The residential spaces are expressed by a single volume, while a secondary one houses the staircase. Shared spaces occupy the ground level, private spaces occupy the first and second floors. A light well, spanning all levels, constitutes the building’s conceptual spine, connecting them visually and spatially.
Given the dimensions and positioning of the plot, the street facing façade is understood as the building’s main expressive opportunity. This surface is treated as a collage of volumetric formal elements, drawing its references from local modernist building traditions.
Programme: Residential
Location: Kalamata, Messenia, Greece
Date: 2021
Client: Private Civil Engineer: ConstructCo, Kalamata
Surface: 165 m²
Status: Under construction
Design Team: M. Papangelopoulou, A. Papangelopoulos
