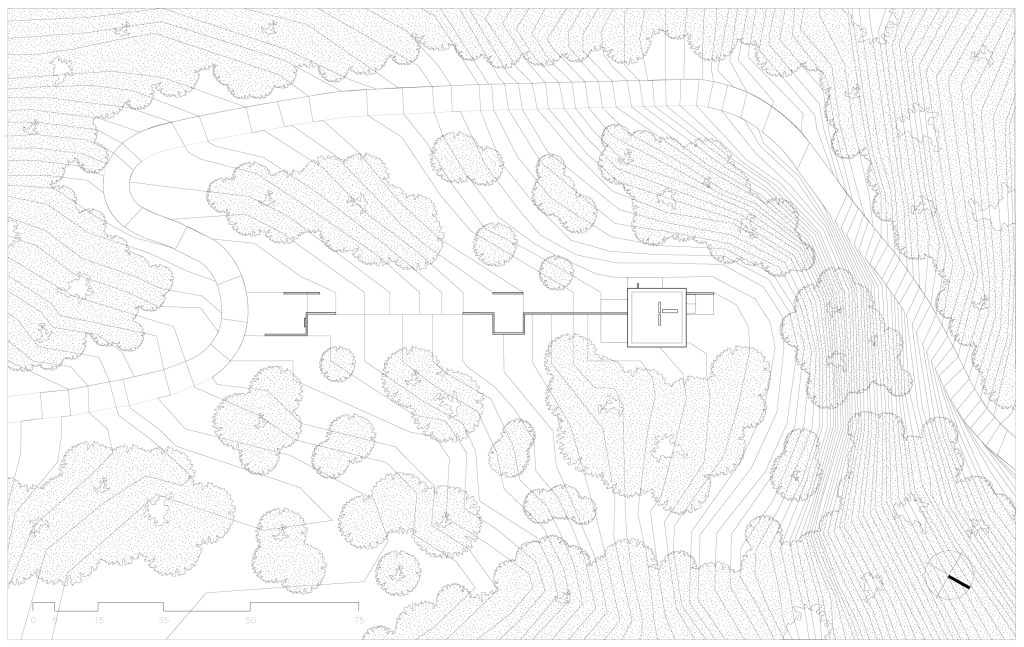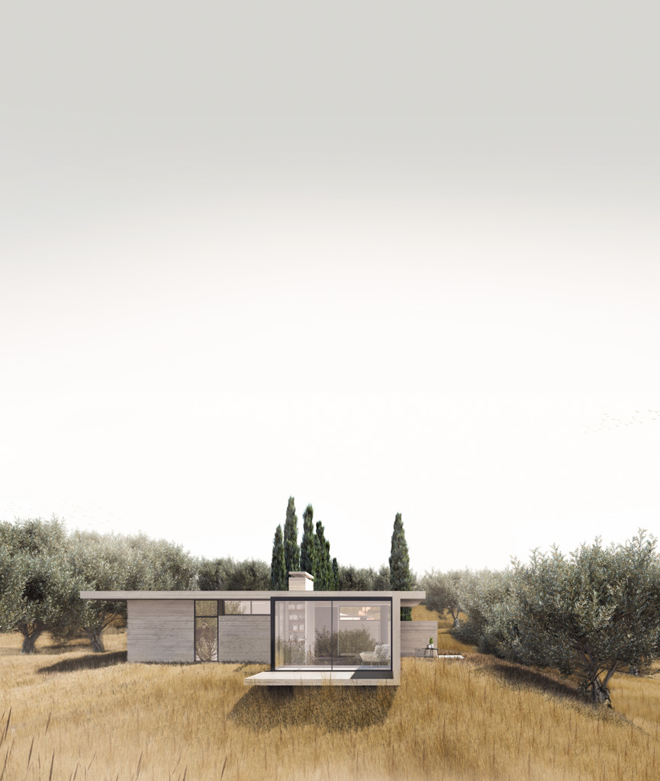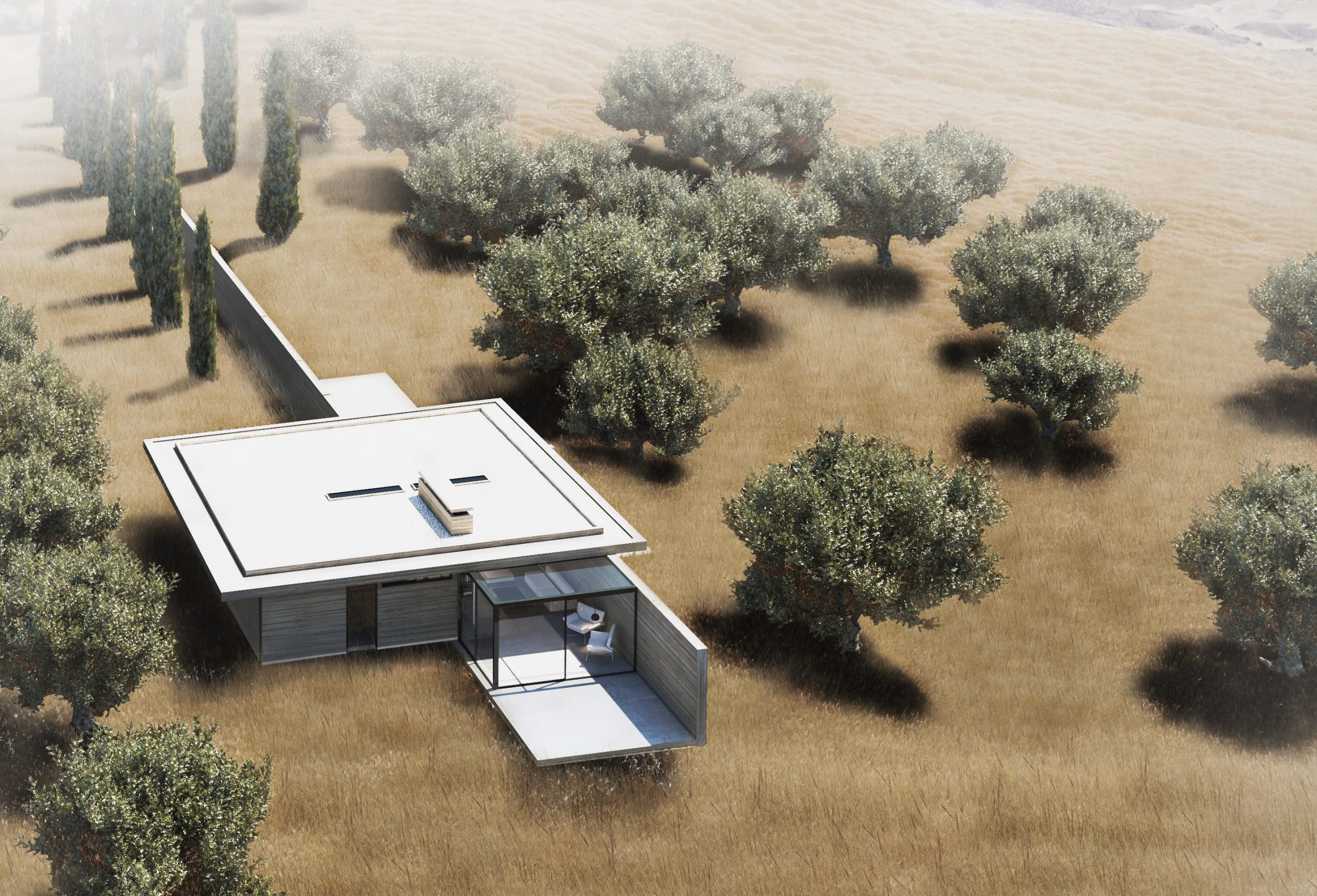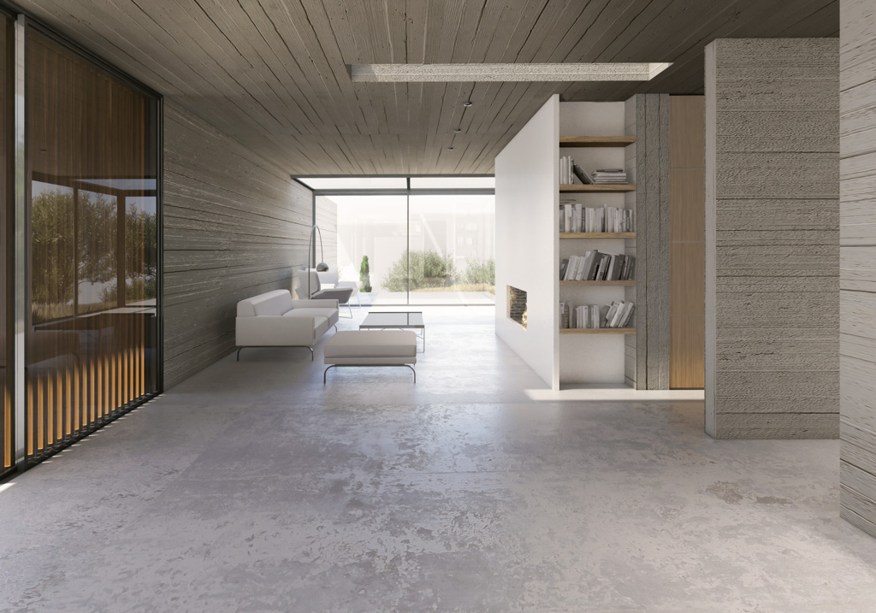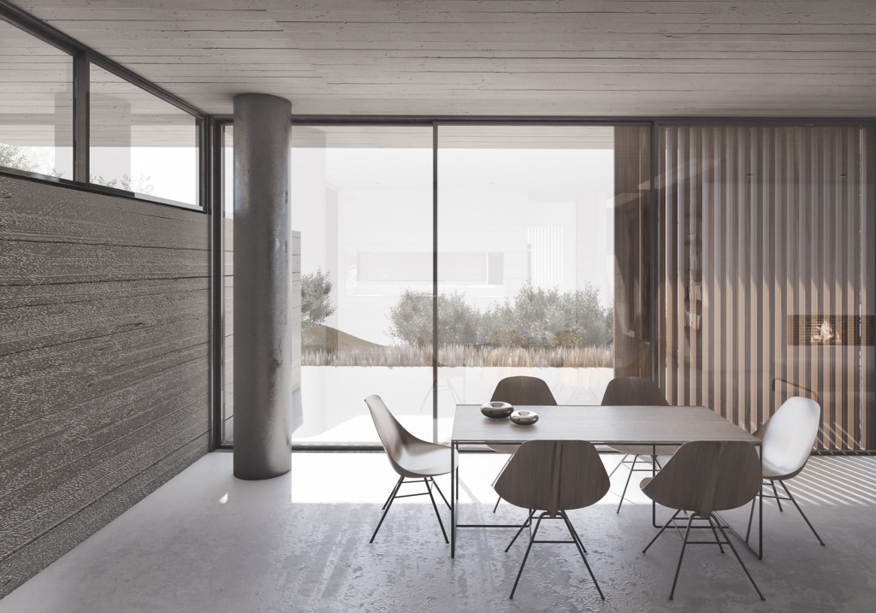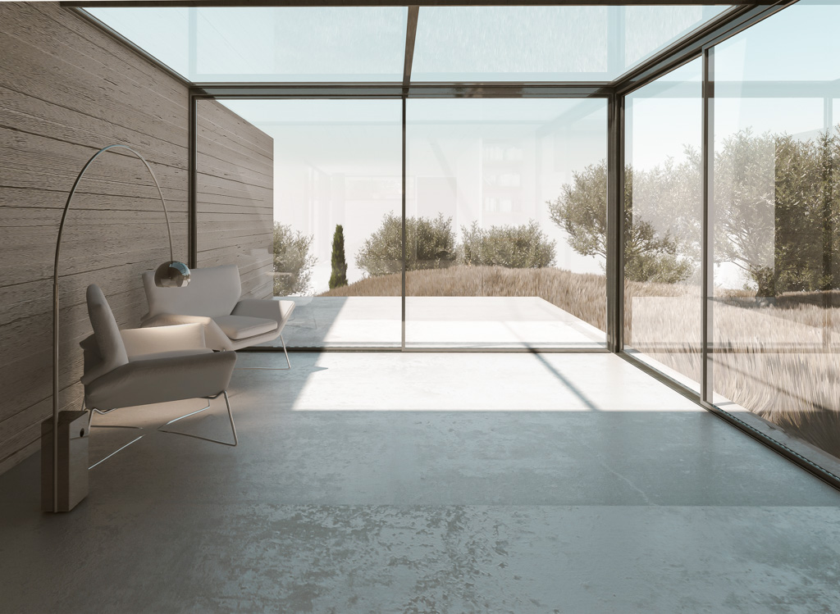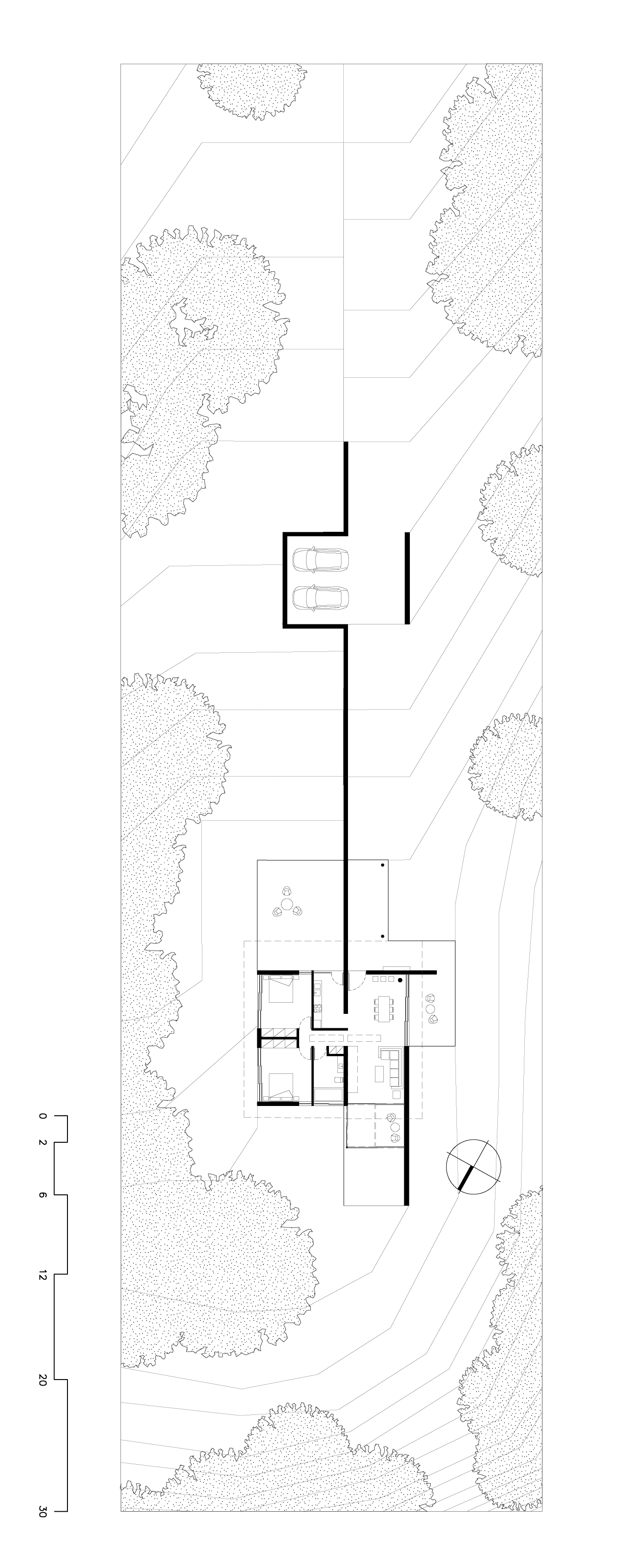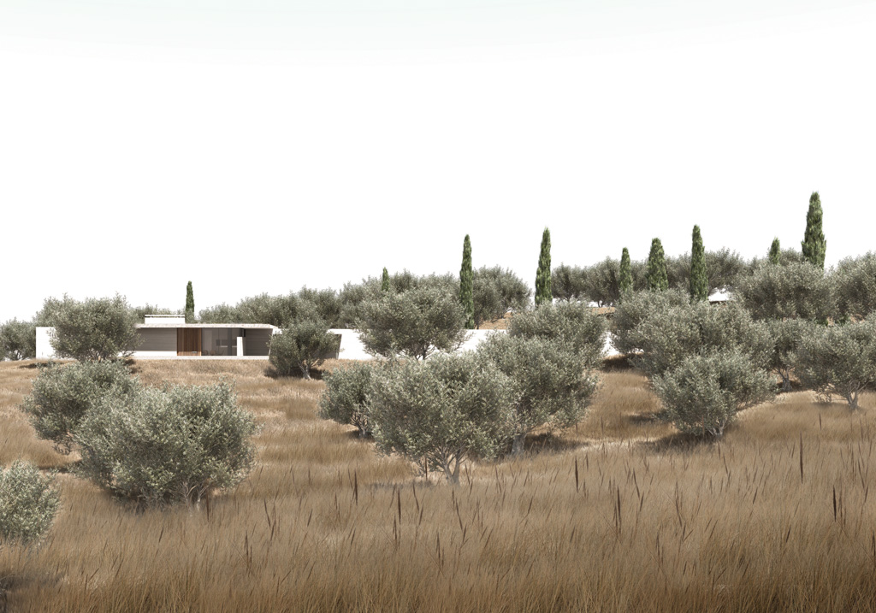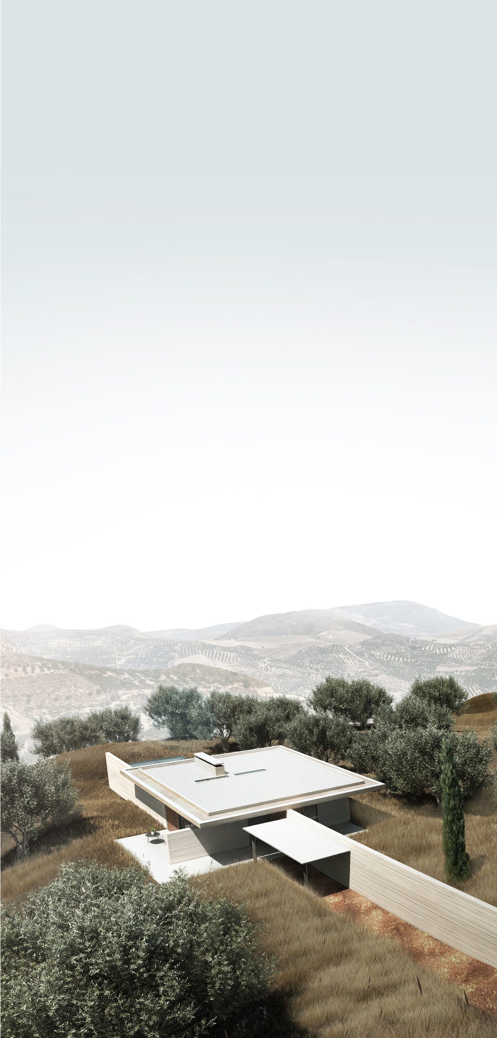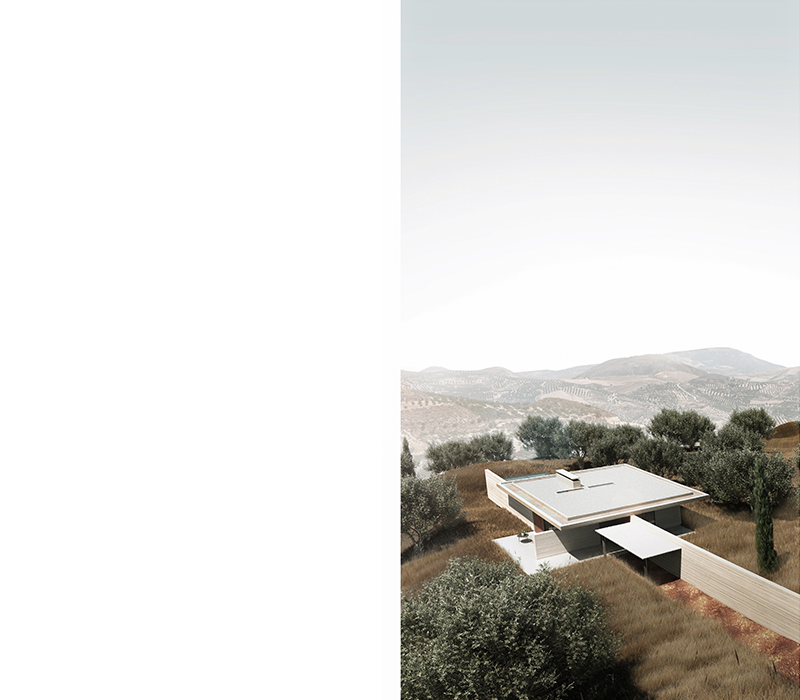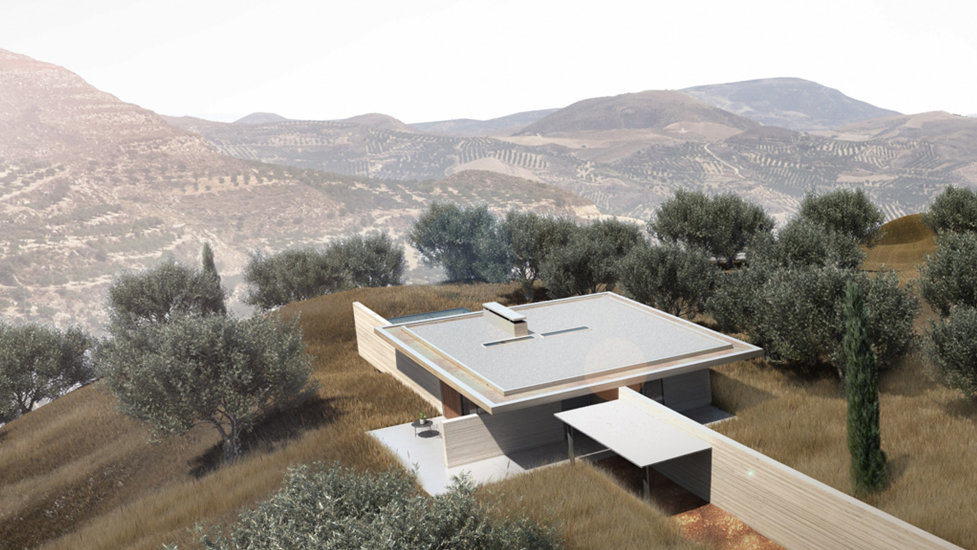
Velina is a small mountain village in Corinthia, Greece. The plot is located on the outskirts of the community and is accessible from the peripheral road. The house is set on a linear plot, surrounded by a natural landscape with an extensive presence of trees and lower vegetation and is designed for year-round use. The shape and morphology, vegetation and orientation of the plot were key elements in the compositional process.
Two main walls organize the building and the surrounding area. The main wall acts as a guide connecting the entry point of the site to the entrance of the building. Upon reaching the plot, a linear element organizes the spaces into two distinct zones. To the northeast is the private part of the house comprised by the bedroom, bathroom and kitchen spaces, while to the southwest lies the communal part of the programme comprised by the entrance, dining, living and outdoor courtyard spaces. The secondary wall operates together with the main wall creating a frame to the view to the north. A square slab is placed on the walls, unifying the two sections.
The dwelling aims to offer direct visual contact of all spaces to the surrounding natural landscape, thus aiming to a continuous dialogue with it. Extrovert and introvert qualities alternate in the building due to the arrangement of transparent and solid surfaces as well as with the use of moving panels.
Proposal for a country house in Velina, Corinthia
Programme: Residential
Location: Velina, Korinthia
Date: 2019
Client: Private
Surface: 110 m²
Status: Architectural Design
Design Team: Marianthi Papangelopoulou, Antonis Papangelopoulos
